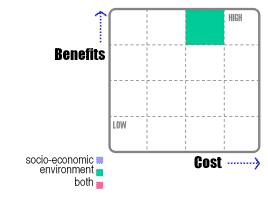|
 |
|
|
There
are many reasons why it may be necessary to refurbish
a roof including;
-
The waterproofing membrane may have reached the end
of its serviceable life.
-
The thermal insulation is not good enough. This can
often be brought up to current standards by installing
additional insulation during refurbishment.
-
A change of use may be intended. Occupiers of buildings
with flat roofs are often able to enjoy the advantage
of increasing their living space by using the
roof as a terrace or roof garden. Many existing
flat roofs may be modified to take pedestrian
traffic or soil for a roof garden.
The main refurbishment
choices include, repair [applying patching to original
waterproof membrane], and over-roofing [i.e. applying
a completely new skin, which may or may not have a
separate supporting structure]. Over-roofing generally
includes adding thermal insulation on top of the existing
roofing materials. |
|
|
REFURBISHMENT OPTIONS |
|
Basic |
|
■
Add
thermal insulation |
|
Good |
|
■
Add
more floors above
■
Create
amenities for residents |
|
Exemplary |
|
■
Create
a green roof
■
Install
photovoltaics
■
Install
wind turbines
|
|
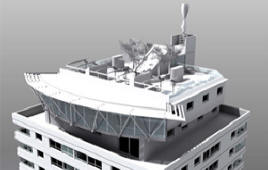 |
 
|
|

Roof insulation
The preferred method of insulating a flat roof is to
locate the insulation on the out side of the roof slab i.e.,
warm deck or inverted warm deck.
-
Warm deck flat roof: Insulation is installed on the
concrete slab and covered by a waterproof membrane.
-
Inverted flat roof: Insulation is placed above the
waterproof membrane and retained in place by heavy ballast
or paving slabs.
Warm deck should be considered where the waterproof
membrane is being replaced. Warm deck construction (including
a new waterproof membrane) can also be applied over the
existing waterproof membrane of an un-insulated roof, which
may be preferable to creating an inverted roof.
If external roof insulation is not feasible then internal
insulation [ceiling] must be considered. Whilst considering
internal insulation, the reduction in thermal mass [which
helps in stabilising temperature] and risk of interstitial
condensation needs to be taken into account.
Insulation beyond a thickness
of 200mm is not advised unless convective heat gains are
controlled [e.g., heat recovery ventilation].
Other considerations
Structural
Warm deck and inverted flat roof constructions can be
used in most cases where increased thickness is not a problem,
but it should be ensured that the roof structure is able
to take the extra weight of any ballast materials. Upstands
also need to be checked and raised where necessary.
Environmental impact of insulation
Although insulation helps
to conserve energy, they in general cause environmental
impact during their production.
Thus the selection of low impact materials for the insulation
is likely to have significant environmental benefits.
Mineral
wool insulation is a good mainstream insulation. However,
use of natural and local materials such as sheep's wool
should also be considered.
Insulation
materials such as extruded polystyrene must be avoided. |
|
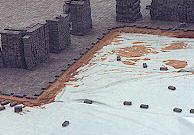 |
|
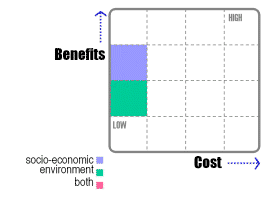 |
|
Benefits
|
|
For a tower block, the roof
insulation will provide marginal cost savings, as the heat
loss though the roof surface only contributes about 3-5%
of the total heat loss thtough the fabric.
However it has substantial
impact on the flats on the top floor. Approximately 30 to
40% saving can be achieved for the upper most flats.
Roof insulation can also reduce
cold surfaces, condensation, and mould growth. |
|
Embodied
energy:
Insulation materials |
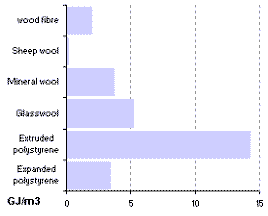 |
|
Typical Cost |
|
□
Warm deck roof £40-80/m2
assuming existing
roof slab waterproofing is in good condition to receive new
insulation and waterproofing. No allowance for any pathway
for maintenance purposes
□
Inverted deck roof £65-110/m2
assuming
existing roof slab waterproofing needs to be replaced with
new waterproofing, place new insulation and with heavy
ballast or paving on top. Will be good if there is a lot of
foot traffic on the roof
|
| Funding opportunities: |
| □
Energy Savings Trust |
| Also see: |
| □ Facade insulation |
| More information: |
| □
Energy Efficient Best
Practice |
| Suppliers: |
| □ Knauf Insulation
□
Kingspan
Insulation |
|
To register as a supplier
click here...
|
 |
| |
|
 Add
floors above
Add
floors above
High-density
inner-city housing is likely to become a priority for urban
centres of UK over the next ten years. Given the increasing
demand for inner city housing and the likely formation of
many new households, many of them single parents or couples;
high-rises have an important role to play in the regeneration
of our cities.
The Urban White Paper,
which aims to ease the pressure on our countryside by bringing
people back into town and city centers, explains that we
may need to provide for up to 3.8 million new households
over the next twenty years.
As a high density form of
housing they allow housing need to be met while keeping
land use to a minimum, freeing up green space which would
otherwise be required for low density housing development.
Adding more floors over existing buildings could provide
much needed affordable homes.
Other considerations
Structurally the 1960's tower
blocks are typically designed to take 1.4 times the dead
load and 1.6 times the live load. Therefore, as a rule of
thumb, 10% of the mass of the building can be added as additional
floors. |
|
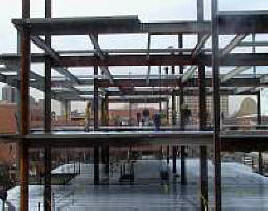 |
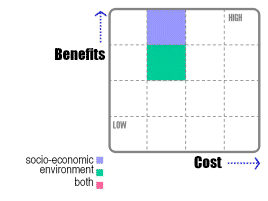 |
|
Benefits
|
-
Additional houses can create
adequate density for provision of services such as concierge
or combined heating and power plants.
-
The new flats could be sold
and profits could be used to cross subsidies the cost
of refurbishment of the whole building.
-
New homes are created on existing
footprint therefore area which would have otherwise
used up valuable virgin land is saved.
|
|
Typical Cost |
|
□
£68,000/flat
Cost based on the
following assumptions- flat areas 35m2; steel structure
frame & upper floor @ 65kg/m2; existing structure can take
the additional load;
Cost includes
extension on existing staircore and structure to the new
floor;
- excludes cost for balcony enclosure
- excludes extension of lift core and replacement of new
lift to serve the new floor on top; assuming this will form
part of the lift budget
- excludes extending the existing refuse chutes to this
floor assuming this cost will form part of the overall
refuse chute cost |
| Funding opportunities: |
| □
n/a |
| Also see: |
| □
Change layout to increase solar gains |
| More information: |
| □ n/a |
| Suppliers: |
| □
n/a |
|
To register as a supplier
click here...
|
 |
| |
|
 Create
amenities
Create
amenities
The space
on the top of a tower block is an asset that is often
neglected. In many cases it may provide some income for the
residents association if it is sued as the site for mobile
phone masts. Concern over electro-magnetic radiation from
such masts may limit further use, but if not then there are
many ways such a space can be used.
What need to be done
The basic
improvements needed are firstly to ensure that the surface
of the roof can take heavy use: a suitable flooring may need
to be provided. The second consideration must be safety.
Adequate fencing must be provided; there are also likely to
be insurance issues to be resolved in the roof is to be used
by residents.
The third
key point is access. The stairs from the top floor the lift
reaches will need to be improved to permit access. There
will also be a need to ensure that the door to the roof is
strong and secure and can be locked e.g. at night time.
Basic actions
The first
steps would be to discuss possible use with the residents
and carry out basic works as above. Someone in the block,
either a care-taker, concierge or resident will need to be
responsible for opening the roof and closing it and checking
it at the end of the day.
Leisure
amenities
If the
roof can be improved to basic standards in this way then
there are many possible uses, although it is likely that
informal leisure, especially sun-bathing, will be most
popular. A roof garden of some suitable nature can be
developed to make the areas more attractive. Areas not in
use could become ‘green roofs’.
Social
areas
If a roof
area is suitable for heavy use then more extensive
facilities could be developed. These might include a roofed
social area (if this is to be used in winter it should be
directly linked to the stairwell) that could include a café
space for use in summer.
Such
developments can be very popular. A block at Cowley in
Oxford became so used in summer that people would arrive
early to get the best spaces.
Other
uses will depend on local needs. In St. Petersburg, Russia,
residents have used the large roof space on a long tower as
the base for a business growing and selling turf for lawns.
Other
considerations
Maintenance and security will need to be central issues at
all times, as will limiting unauthorised use by those
outside the block. |
|
 |
|
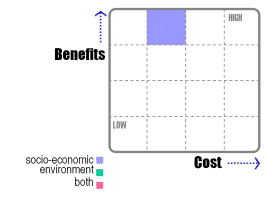 |
| Benefits
|
|
|
|
Typical Cost |
| □
n/a |
| Funding opportunities: |
| □
n/a |
| Also see: |
|
□
Increase lobby area
□ Entrance |
| More information: |
| □ n/a |
| Suppliers: |
| □ n/a |
|
To register as a supplier
click here...
|
 |
| |
|
 Green
Roof
Green
Roof
Green roofs have been fundamentally divided into two
categories, intensive and extensive.
Intensive green roofs are roof gardens and like any garden
provide space for people. They require the intensive management
of a ground level garden, are usually based upon a thick
soil or substrate layer and require artificial irrigation.
Preferred plants are selected and the roof conditions created
to support them. They are heavy systems and thus can have
major structural implications for the building.
Extensive green roofs are not usually recreational (although
extensive planting can be integrated with intensive systems).
They have low management requirements and do not usually
require artificial irrigation. Plants are selected that
will succeed with only minimal modification of the normal
roof conditions. Planting styles are usually naturalistic
with the objective of establishing a self-sustaining plant
community on the roof. Based on a thin layer of soils or
substrates, they are lightweight systems with minimal structural
implications for the building. The main reasons for installing
an extensive green roof are visual appeal, reducing the
environmental impact of the building, creating habitat for
native flora and fauna, and enhancing building performance.
Other considerations
Structural
Based on a thin layer of soils or substrates, they are
lightweight systems with minimal structural implications
for the building. The main reasons for installing an extensive
green roof are visual appeal, reducing the environmental
impact of the building, creating habitat for native flora
and fauna, and enhancing building performance.
If the thickness of the roof cannot be increased by
adding insulation on top of the deck, then internal insulation
can be applied internally to the ceiling - this may be preferable
to cold deck construction because of the condensation risks
associated with the latter. |
|
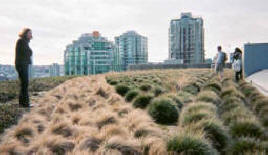
Source:
NRC, Canada
|
|
|
Benefits
|
-
They can reduce the expansion
and contraction of roof membranes that historically have
helped cause roof failure.
-
They can help insulate buildings
against extremes of heat and cold
-
Improve rainwater management
by retention of the rainwater in substrate and drainage
layers and thus reduce the pressure on drainage systems.
-
They can help reduce dust
and carbon dioxide in built up areas.
-
They can help retain a higher
humidity level in city areas and reduce heat island effect.
-
Provides wind breaks for the
upper level open areas.
-
They can provide a habitat
and ‘stopping off place’ for birds and insects.
|
|
Typical Cost |
|
□
Landscape roof £140 - £182/m2 [Erisco Bauder green
roof system on waterproofing membrane]
□
Roof Garden £330/m2 [Including provision of
planers, pot plating, shrubs, irrigation,
lighting, paving, waterproofing, feature artwork, seating;
excluding any edge treatment, assuming existingparapet is of
sound structure and 1100mm high; assuming roof slab is able
to take extra load and access to roof space already existed]
□
Planting roof £210/m2 [assuming 60% areas for
planting and 40% for circulation] |
| Funding opportunities: |
| □
n/a |
| Also see: |
|
□ Landscape □
Ecological value of site □
Create
space for a garden |
| More information: |
| □
Case study;
Canadian green roof
□
Case study: Rooftop Revolution - Russia
□
www.greenroofs.co.uk
□
www.livingroofs.org
|
| Suppliers: |
| □
www.bauder.co.uk
|
|
To register as a supplier
click here...
|
 |
|
|
|

Install
Photovoltaics
Photovoltaic technology uses light energy to generate
electricity (photo denotes light and voltaic denotes the
generation of electricity).
There are three main types of photovoltaic technologies
available i.e., mono-crystalline [deep blue colour], poly-crystalline
[multicoloured with sparkling blue tones] and amorphous
[black thin-film]. Mono-crystalline technology is the most
efficient however and it’s also the most expensive.
Individual solar cells are interconnected, embedded on glass
or plastic, and framed to form a module. Modules are strung
together in an electrical series with cables and wires to
form a PV array. Direct or diffused sunlight on the solar
cells creates the photovoltaic effect, generating unregulated
DC electric power. This DC power can be used, stored in
a battery system, or fed into an inverter that transforms
and synchronises the power into AC electricity. The electricity
can be used in the building or exported to a mains electricity
company through a grid interconnection.
There are two basic ways to
install PV on the roof of tower blocks i.e., flat mounting
and rack mounting.
Flat mounted installation is cheaper but less efficient. Rack mounted installation
relies on a simple metal frame to orient the PVs towards the
most optimum angle to face the sun.
Other considerations
Maintenance
PVs do not require much maintenance other than occasional
cleaning of the surfaces to remove dirt and grime [similar
to windows]. However, they must be kept clear of snow, weeds,
and other sources of shading to operate properly. PV cells
are connected in series, so shading even one cell in a module
will appreciably decrease the output of the entire module.
Typically PVs have a life of 25 years however, the invertors
and batteries have a much shorter life [approximately 3-5years]
and therefore will need regular replacement.
Orientation and Shadowing
The orientation and the tilt angle of the PV panels must
be considered relative to the geographical location of the
building site. Typically, in the UK, the panels must face
south at a tilt of about 15 degrees higher than the site
latitude.
Shadowing from nearby buildings and trees will decrease the
efficiency of the energy generation. Therefore these factors
must all be taken into account during the design stages.
Integration to mains
In a typical application,
a building is served simultaneously by photovoltaics
and the mains electricity supply. |
|
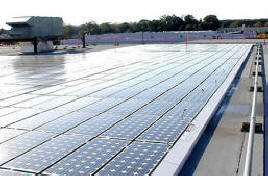
Source:
Power-Technology, USA
|
|
|
|
Benefits
|
-
The roof of typical 20-storey
tower block with PVs can generate approximately 10%
of the total energy required or provide enough to light
60-70% of the common areas within the building.
-
The renewable energy generated
helps reduce 45-60kg of CO2 emissions per year for every
square meter of the PV roof.
|
| Energy
generated |
required |
available |
|
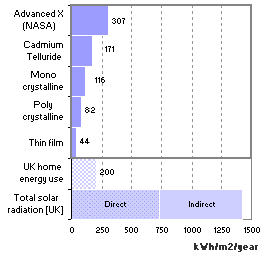 |
|
Typical Cost |
|
□
Monocrystalline £920/m2 - £1,440/m2
□
Polycrystalline £550/m2 - £1,300/m2
□
Thin film amorphous £330/m2 - £490/m2 |
| Funding opportunities: |
| □
Solar PV grant
|
| Also see: |
|
□ Wind turbines
□
PV on facade
□
Electrical |
| More information: |
| □ PV-WEB |
| Suppliers: |
| □
Solar
Century |
|
To register as a supplier
click here...
|
 |
| |
|

Install
Wind turbines
Wind is a form of energy and
exists over the earth surface as a result of variations
in air pressure. Windmills are used to generate
electricity and the quantum of electricity generated depends on the
wind speed.
Wind Power = air density
x area of blades x speed3
2
Wind
turbines on top of tower blocks could potentially generate
more energy than the ones at ground level. This is because,
wind speeds increase with increasing height from the ground.
For tower blocks with more that 15 storeys, the wind speed at the
top can be more than double that at the ground level.
There are two main types of
wind turbines i.e., vertical and horizontal axis turbines.
Horizontal axis turbines are more efficient, widely used
and cheaper. However, safety concerns, noise and aesthetics
has lead to increasing interest in the vertical axis turbines.
Other considerations
Integration to mains
In a typical application,
a building is served simultaneously by the wind turbine
and the mains electricity. If the wind speeds are below
cut-in speed there will be no output from the turbine and
all of the needed power is purchased from the mains. As
wind speeds increase, turbine output increases and the amount
of power purchased from the mains is proportionately decreased.
When the turbine produces more power than the building needs,
the extra electricity may be sold to the utility.
Turbulence
Wind turbulence in urban settings
is fairly high due to the interaction of wind with the built
environment.
Noise
The rotation motion of the
turbine can induce vibrations and noise into the structure
of of the tower block, therefore necessary precautions need
to be taken. |
|
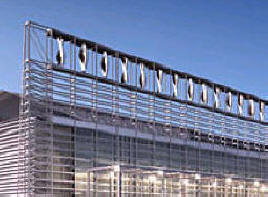
Source:
Battle McCarthy, UK
|
|
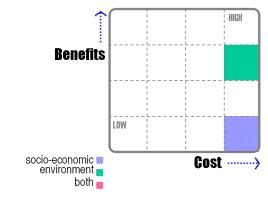
|
| Benefits
|
-
A
typical 20 storey tower block with integrated wind turbines
could potentially generate approximately 20% of the annual
electricity required in the building. This will require
four turbines [4m dia each] located on the roof of the tower
block.
-
One option is to size the wind turbines
to meet the electricity demand for all the common areas
of the tower block.
|
| Basic
options |
|
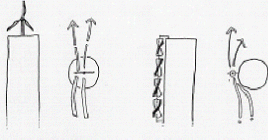
|
|
Typical Cost |
| □
Wind turbines: £2,500 - £5,000 per kW installed |
| Funding opportunities: |
| □
Clear Skies Grant
|
| Also see: |
|
□
Electrical
□ Photovoltaics |
| More information: |
| □
WEB
□
Lockergnome
□
Bradford
Feasibility Study
□
Urban Turbines
□
British Wind Energy
Association
□
Hugh Piggott: It’s A Breeze,
A Guide to Choosing Wind power. CAT, 1998 |
| Suppliers: |
| □
UK
Green Power |
|
To register as a supplier
click here...
|

|











