| 
|
|
|
The main choices under
facade refurbishment include; repair, insulate, over
clad and reconstruct.
With much of the stock
of tower blocks originating from the 1960’s and
1970’s in the UK., the building fabric of blocks
would likely have required some refurbishment. The
state of the building fabric would be influenced by:
- the quality of the construction – either defined
by the workmanship of the original construction or
by the design of its detailing
- the maintenance and repair policy of the building
landlord
- the extent of vandalism imposed on the block
Undertaking a building condition survey, which would
define the state of the exterior of the building, is
important to undertake at the beginning of any
refurbishment. Obtaining comments from tenants as to
their observations of conditions is an additional
means of detecting building defects. |
|
|
REFURBISHMENT OPTIONS |
|
Basic |
|
■
Overcladding
■
Add thermal insulation
■
Replace windows
■
Provide trickle vents
■
Provide
draught stripping |
|
Good |
|
■
Provide
solar shading
■
Increase
size of openings
■
Enclose balconies |
|
Exemplary |
|
■
Install
photovoltaic cladding
|
|
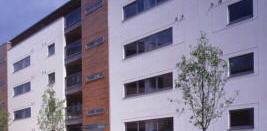 |
 |
| 
|
| 
Overcladding
Overcladding options for tower
blocks include, insulation render and rainscreen cladding.
Rainscreen cladding
This comprises a resilient
outer screen, usually a decorative cladding panel, supported
on a vertically aligned timber, aluminium or steel sub-frame,
which is fixed back to and supported by the primary building
structure. A continuous void is maintained immediately behind
the cladding panel and the entire system is ventilated at
the base and head as well as at all penetrations.
Any moisture penetrating through
the various joints in the cladding can be effectively removed
by the provision of uninterrupted ventilation paths for
the full height of the façade. Insulation and breather membranes
can be incorporated into the cladding system, which provide
the added benefit of eliminating both cold bridging and
interstitial condensation, and enhancing the thermal performance
of the structure.
Rendered finish
This typically has a rigid
slab insulation directly mounted or pasted on the external
surface of the the existing wall with an in-situ decorative
coat of render on the outside.
Other considerations
Disturbance to residents
Overcladding process can take
months to complete and requires the use of scaffolding.
This may become an irritant to the residents in the building.
Noise due to drilling may also become a nuisance. The disturbance
could be minimised by restricting the time period;
providing advance notice to the residents and providing
alternative accommodation as retreats.
Balconies
Balconies and walkways can
be fully enclosed to create buffer zones. If external wall
insulation is not considered then enclosing the balconies
etc. will also reduce the effect of the thermal bridges
associated with them.
Vandalism
External wall surfaces are
prone to vandalism and graffiti. A more robust cladding
may be required on the ground floor from the one above.
Maintenance
Some overcladding systems
require frequent maintenance and access platforms need to
be provided. Replacement of purpose-made parts may be expensive.
Provision must be made to monitor the performance of all
overcladding systems over time.
Access to the structure of
the building i.e., columns, beams and slabs may be required
to check for deterioration at regular intervals.
Building Life
Overcladding will not reinstate
the structural integrity of the tower block nor prevent
further degradation in buildings that have a problem with
assembly or production of the existing components. Therefore,
decision to overclad should be taken only after careful
investigation of the existing condition. Overcladding may
not increase the building life as much as expected [Harrison
et al, 1986]. |
|
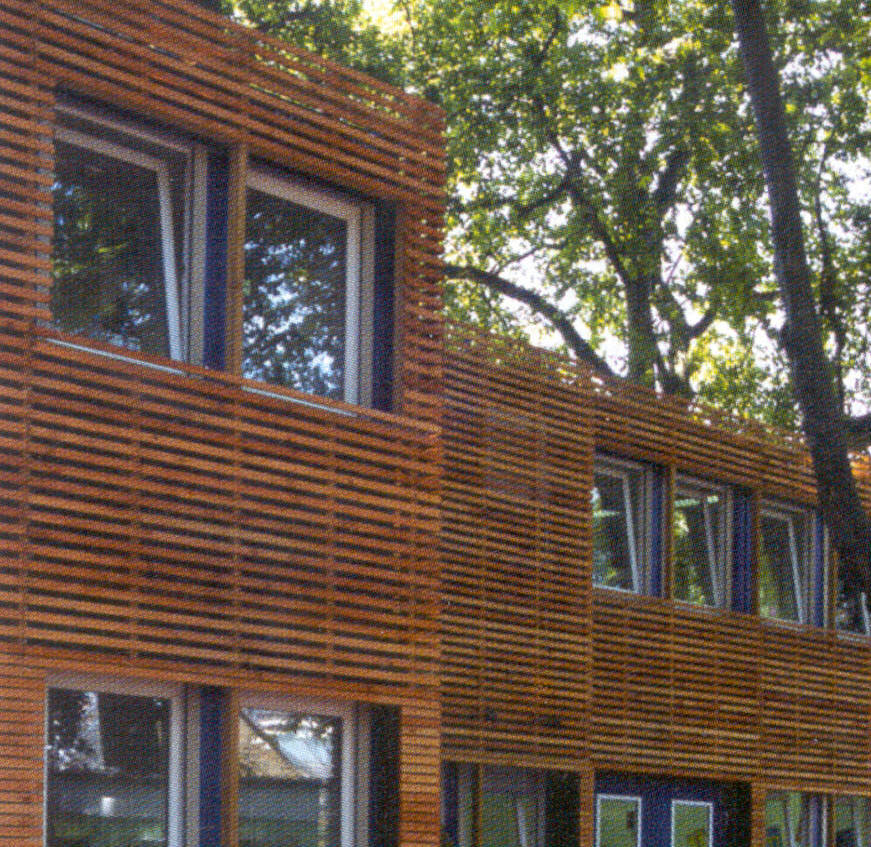 |
|
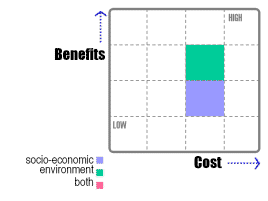 |
|
Benefits
|
|
The benefits external cladding
of tower blocks include;
-
Restoration of existing
facade
-
Extending the life of
the building
-
Improving appearance and
image
-
Provide thermal insulation
& weather-tightness
-
Improve acoustical performance
of the building
-
Lower maintenance cost
-
Preventing pedestrian
injury from falling external surface.
|
| Embodied
energy: Cladding |
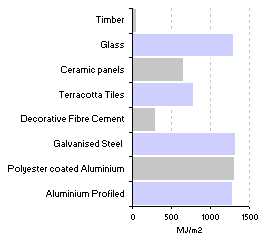 |
| Typical Cost |
| □
Timber cladding on existing external walls: £100/m2
- kiln dried
un-treated larch rainscreen cladding; including breather
membrane & fix to existing walls; excludes cost for
repairing existing walls
□
Permarock External Wall Insulation System: £100/m2
□
Aluminium cladding: £200/m2 -£240/m2
□
Galvanised steel cladding: £190/m2 -£220/m2
□
Terracotta cladding: £350/m2 -£400/m2
□
Rannila ‘Nordicon’ Large Panel with Render £160/m2
-All costs
include 70-100mm external insulation
|
| Funding opportunities: |
| □
Energy Savings Trust |
| Also see: |
| □ Wall insulation
□
Innovations in Façade
Technology |
| More information: |
| □
Energy efficient best
practice
□
Harrison et al, 1986,
Overcladding external walls of large panel system dwellings,
BRE Bookshop, Watford, UK.
□
www.bath.ac.uk |
| Suppliers: |
| □ www.eclcontracts.co.uk
□
www.rannila.com
□
www.permarock.com
|
|
To register as a supplier
click here...
|

|
| |
| 
Wall
Insulation
The purpose of re-insulation
is to reduce the heat loss in the building. In addition
to smaller heat losses the indoor climate will be improved
at the same time. The indoor climate will be improved because
the insulated outer walls reduce the heat loss through the
fabric retaining inner room temperatures.
The preferred method of insulating facades is externally
[overcladding]. This can be achieved through
Rainscreen cladding
with insulation or insulated render. Overcladding
can also help in reducing thermal cold bridging.
Internal insulation
can be also considered if a thin layer of insulation is
required, as this has an impact on the internal accommodation
area. It can be an economical option. However, whilst
considering internal insulation, the following issues need
to be taken into account:
Internal insulation will make
the building perform like a light weight building [due to
reduced thermal mass] and thus reducing the heating time
lag. This can be an advantage if the heating services are
being updated to an electric heating system from a gas system.
Insulation beyond a thickness
of 150mm is not advised unless convective heat gains are
controlled [e.g., heat recovery ventilation].
Other considerations
Structural
Typically, internal and external
insulation do not add much load [30-60kg/m2] to the
building structure therefore, structural issues should not
be a barrier to its installation.
Removal and reinstallation
of fittings
Disruption to electrical and
plumbing work on the internal surface will need to be considered.
Fittings and services such as, rainwater & overflow
pipes, windows, radiators, water pipes, switches, window
sills, toilet and kitchen fittings will have to be removed
and reinstalled.
Disturbance to residents
Temporary re-housing may be
required especially whilst considering internal insulation.
Heating system
As the heat loss through the
facade will decrease with additional insulation, the capacity
of the heating system will have to be re-assessed.
Planning permission &
regulations
Planning permission may be
required where the building appearance has been changed.
Building regulation on u-value
of walls do not apply for refurbishments and only apply
to areas such as extensions. However, change in fire performance
must be considered.
|
|
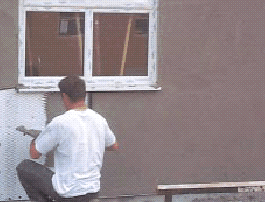 |
|
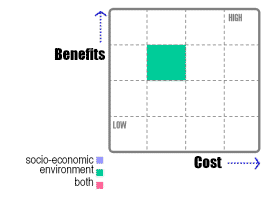 |
|
Benefits
|
|
For a tower block building,
the roof insulation will provide marginal cost savings,
as the heat loss though the roof surface only contributes
about 3-5% of the total heat losses through the fabric.
However it has substantial
impact on the residences on the top floor. Approximately
30 to 40% saving can be achieved for the upper most flats.
Roof insulation can also reduce
cold surfaces, condensation, and mould growth.
|
| Heat
loss through a typical tower block |
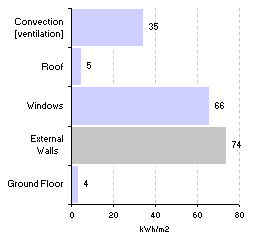 |
|
Embodied
energy: insulation |
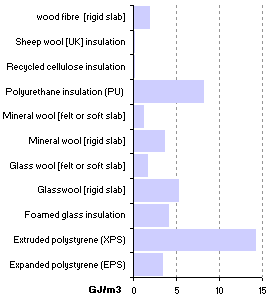 |
| Typical Cost |
|
60mm internal
insulation
□
Sheep wool: £33/m2
□ Extruded
polystyrene £30/m2
□ polyurethane
boards £13/m2 |
| Funding opportunities: |
| □
Energy Savings Trust |
| Also see: |
| □ Roof insulation |
| More information: |
| □ Energy
efficient best practice
□ Building
green
□ EST:
Insulation solid walls |
| Suppliers: |
| □ Knauf Insulation
□
Kingspan
Insulation |
|
To register as a supplier
click here...
|
 |
| |
| 
Replace
Glazing
The importance of improving
the thermal performance of windows is well know in the
building industry.
Double glazing greatly enhances
the thermal and acoustical performance of the building.
Window replacement tends to
have a long payback period, however it is a
crucial step when overhauling the thermal envelope of a
structure.
Replacing windows tends to
be laborious
principally because of the difficulty in finding windows
to fit the building’s existing rough openings. There are
three approaches to fulfilling the task:
Secondary glazing:
This involves added an extra
inner layer of glazing. This can improve the insulation
to the same standard as double glazing without replacing
the existing window.
Custom-built frames: This approach involves completely
knocking out the original window frame and starting from
scratch with the rough opening.
Change opening size: This involves removing the entire
existing window and frame and then begin hacking away at
the rough opening to fit a larger standard sized window.
This approach, clearly, only makes sense if the damage or
decay has extended past the confines of the window into
the building its self, in which case cleaning up the rough
opening might as well entail making it appropriate for an
enlarged but standard fitting.
Custom sized glazing: Especially appropriate when
the frame is in good condition, but perhaps, the glass panes
are separating from a warped weather sash, installing
a custom-sized window into an existing frame can be another
alternative. Though the least expensive initially, such
measures are usually short-lived and aesthetically unappealing.
Other considerations
Provide
trickle vents
Trickle vents are small adjustable
ventilation openings to provide controllable background ventilation.
These should be provided whilst replacing windows.
Draught
proofing
Draught proofing of windows
and doors should also be considered. Draughts are caused
by cold air forcing its way through gaps around windows
or doors causing heat loss.
Environmental impact of
frames
Timber framed windows are
the most environmentally friendly. However, durability concerns
require them to be treated or painted which tends to reduce
their environmental credentials. Wood from sustainablely
forested sources must be specified. uPVC and aluminium windows
must be avoided.
Building regulations
The Part L of the building
regulations do not apply to refurbishment works. However,
as major refurbishments to the facade are rarely done and
windows have a lifecycle of 20-30years, it is important to
consider meeting the current U-value [thermal] requirements.
Security
Ground floor windows and those
easily accessible above ground floor, must be successfully
tested to BS 7950:1997 'Specification for enhanced security
performance of casement and tilt/ turn windows for domestic
applications', at an appropriately accredited UKAS test
house, or if otherwise tested must be independently authenticated,
in writing, by a test house suitably approved by UKAS.
Ground floor windows and those
that are easily accessible to entry must have key operated
locks. Where necessary, opening restrictors or similar built-in
mechanisms will be required. |
|
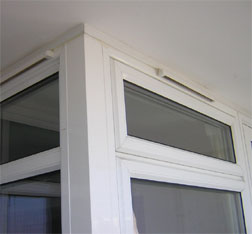 |
|
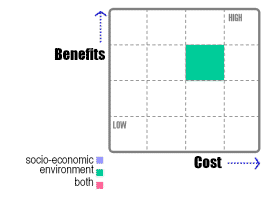 |
|
Benefits
|
|
□ Double
glazing can improve thermal comfort for the residents
in areas of the rooms near to windows and save energy for
space heating by 25%. It can also result in better noise
insulation.
|
| Heat
loss through a typical tower block |
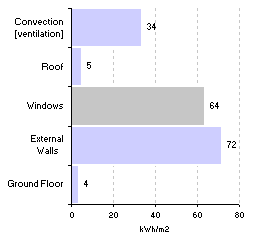 |
|
U-values:
window
frames [12mm gap] |
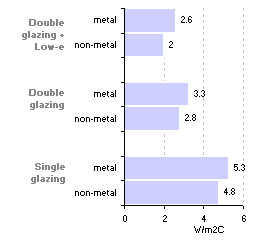 |
| Typical Cost |
| □
Softwood timber & uPVC - £120/m2
□
Hardwood & aluminium - £200/m2.
□
Secondary glazing - £60-£100.m2 |
| Funding opportunities: |
| □
Energy Savings Trust |
| Also see: |
| □ Roof insulation |
| More information: |
| □
Energy efficient best
practice
□ www.securedbydesign.com
|
| Suppliers: |
| □ Knauf Insulation
□
Kingspan
Insulation |
|
To register as a supplier
click here...
|

|
| |
|

Increase size of openings & enclose balconies
As the majority of the energy
used in the tower blocks are for space heating, maximising
any ‘free’ heating helps to reduce energy consumption.
In the UK, approximately 1400kWh of solar radiation falls
on every square meter annually and the typical heating requirement
is about 140kWh/m2. Therefore, it’s at least theoretically
possible to completely heat a home using just 10% of passive
solar gains.
Passive solar measures can be applied to existing buildings
to good effect. To maximise passive solar gains the size
of south facing windows of the tower blocks can be increased
to allow more direct radiation in winters [up to 40% window
to wall ratio]. The high thermal mass of the concrete floors
can 'soak up' radiation during the day and release into the
building at night. Windows within 30 degrees either side
of south are most appropriate.
Alternatively, the south facing balconies can be use as
a conservatory. This can provide an extra unheated living
space which also provides significant free solar gains.
However the positive energy gains of a conservatory will
be lost if the space is heated like the rest of the building.
One possible solution is to create an external skin to the
existing façade. The double skin façade captures
heat which can be recovered [at the top] to heat the flats.
Other considerations
Double skin facades:
DTI research on commercial
buildings has shown that double skin buildings are able
to reduce energy consumption by 65%, running costs by 65%
and cut CO2 emissions by 50%, in the cold temperate climatic
prevalent in the United Kingdom when compared to advanced
single skin building. Cost exercises have shown that buildings
employing a double skin may cost as little as 2.5% based
on gross internal floor area.
Over heating
In order to avoid over heating in summer, appropriate shading
devices that permit winter gains but reduce summer gains
are recommended.
Heat loss through glass
In passive solar heating applications, windows should have
a low U-value to reduce winter heat gains and summer conductive
heat gains. Low-E coated double-glazing is recommended.
Controls
A responsive, zoned heating system [which takes into account
passive gains] to automatically cut in when and where necessary
can be incorporated to optimise heating.
|
|
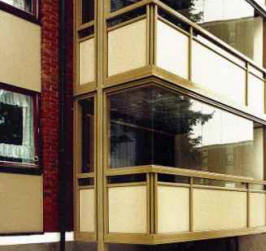
source:
www.bentech.se |
|
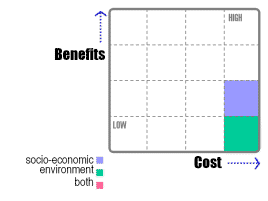 |
|
Benefits
|
| |
|
Double
skin facade |
|
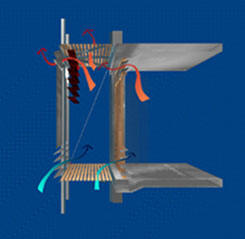
source:
Battle McCarthy |
| Typical Cost |
| □
n/a |
| Funding opportunities: |
| □
Energy Savings Trust |
| Also see: |
| □
Add balconies |
| More information: |
| □
Energy efficient best
practice
□ Double
skin facades |
| Suppliers: |
| □ Bentech |
|
To register as a supplier
click here...
|

|
| |
|

Provide
solar shading
Flats with large windows facing
south, east and west can over heat during summers
due to excessive solar gains.
Horizontal shading devices:
Consider using horizontal shading devices such as, overhangs,
light shelves and external louvres over the windows facing
south. The shading must be designed to let direct winter
gain but must protect against the summer sun.
Vertical shading devices:
These can be used for the windows facing eastern and western
directions.
Overhangs can be solid or
opaque, and use flat or sloped designs. Fixed and movable
exterior louvres running horizontally or vertically across
windows can also be used to reflect and diffuse sunlight.
Fixed and movable interior
features such as drapes, blinds, louvers, and baffles, can
block and reflect direct sunlight entering through windows.
Blinds and curtains also help
reduce heat gains, but generally are not as efficient as
exterior features.
Other
considerations
PV
panels could be mounted on top of the solar shading to generate
electricity. |
|

horizontal overhangs
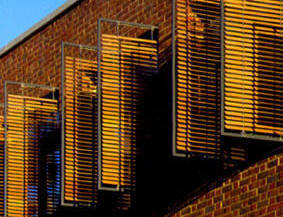
Vertical louvres |
|
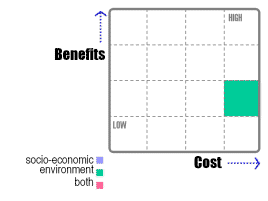 |
|
Benefits
|
| |
| Sun
path diagram: London |
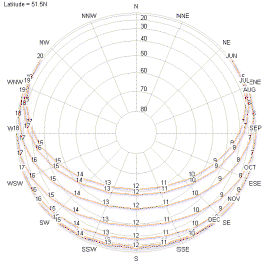 |
| Typical Cost |
| □
|
| Funding opportunities: |
| □
Energy Savings Trust |
| Also see: |
| □ |
| More information: |
| □
Energy efficient best
practice
□
Dutch case study with
solar shading |
| Suppliers: |
| □ |
|
To register as a supplier
click here...
|

|
| |
| 
Convert
the lower floor wall into a 'Green wall'
Transforming
the façade of the lower floors of the block into a green
planted wall can be an effective and environmentally sensitive
way dealing with some of the common social and environmental
problems affecting the lower floors of the tower.
Infrequently
accessed service areas at the base of the tower can result
in blank and functional facades that attract anti-social
behaviour such as graffiti, vandalism and create a negative
impression of the tower at the point of arrival. Dwelling
spaces on the lower levels of the tower are often unattractive
to residents due to real and perceived risks from crime,
and there are clear organisational reasons why the ground
floor of the tower has to accommodate at least some service
and plant areas.
Consider
turning the lower floors of the tower into a green façade
as a cost effective way of transforming the image of the
tower and increasing biodiversity while also repelling vandalism.
A green wall can help to integrate the base of the tower into the
surrounding landscape and reduce the visual scale of the
building.
Traditional
wire rope frameworks or metal lattice support systems for
vegetation have a reputation for being expensive and complex
to install and can require a large number of fixings into
the background wall structure. Modular three-dimensional
trellis cladding panels that are pre-assembled in the factory
can have benefits over wire or lattice systems as they provide
their own support structure, potentially reducing the number
of fixings and speeding up on-site installation.
It is
important that the chosen supporting system is of a robust
construction and resistant to climbing. As with all landscape
elements regular maintenance is critical to the success
of the solution and should be considered at the outset.
Installing façade planting systems on lower sections of
the tower simplifies access arrangements and specifying
low-maintenance planting schemes can reduce the maintenance
burden. |
|
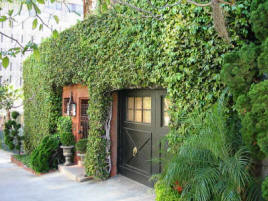 |
|
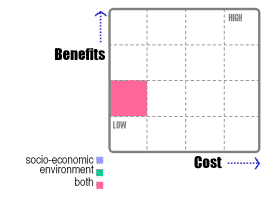 |
|
Benefits
|
-
Cost-effective
way to enhance the appearance of the tower
-
Can reduce
the risk of anti-social behaviour and vandalism
-
Makes
a strong and positive environmental statement and contributes
to local biodiversity
|
| Typical Cost |
| □
n/a |
| Funding opportunities: |
| □
n/a |
| Also see: |
| □ Landscape and microclimate |
| More information: |
| □
www.greenscreen.com |
| Suppliers: |
| □
n/a |
|
To register as a supplier
click here...
|

|
| |
|

Install photovoltaic
cladding
Photovoltaic technology uses light energy to generate
electricity (photo denotes light and voltaic denotes the
generation of electricity).
There are three main types of photovoltaic technologies
available i.e., mono-crystalline [deep blue colour], poly-crystalline
[multi-coloured with sparkling blue tones] and amorphous
[black thin-film].
Mono-crystalline technology is the most efficient however;
it is also the most expensive.
Individual solar cells are interconnected, embedded on glass
or plastic, and framed to form a module. Modules are strung
together in an electrical series with cables and wires to
form a PV array. Direct or diffused sunlight on the solar
cells creates the photovoltaic effect, generating unregulated
DC electric power. This DC power can be used, stored in
a battery system, or fed into an inverter that transforms
and synchronises the power into AC electricity. The electricity
can be used in the building or exported to a mains electricity
company through a grid interconnection.
There are three basic ways
to install PVs on the facade of tower blocks:
Other considerations
Maintenance
PVs do not require much maintenance other than occasional
cleaning of the surfaces to remove dirt and grime [similar
to windows]. However, they must be kept clear of snow, weeds,
and other sources of shading to operate properly. PV cells
are connected in series, so shading even one cell in a module
will appreciably decrease the output of the entire module.
Typically PV have a life of 25 years. The invertors
and batteries have a much shorter life [approximately 3-5years]
and therefore will need regular replacement.
Orientation and Shadowing
The use of PVs on the facade
of the building can only be justified on the south
facing surface.
The orientation and the tilt angle of the PV panels
must be considered relative to the geographical location
of the building site. Typically, in the UK, the panels must
face south at a tilt of about 15 degrees higher than the
site latitude.
Shadowing from nearby buildings and trees will decease
the efficiency of the energy generation. Therefore these
factors must all be taken into account during the design
stages.
Integration to mains
In a typical application,
a building is served simultaneously by the Photovoltaic
and the mains electricity supply. |
|
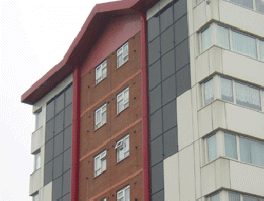
PV
cladding system, Sandwell
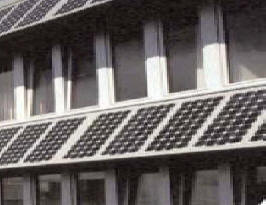
PV
integrated overhangs, Northumbria University
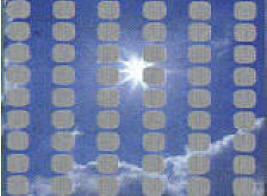
Glass-glass
PV system, Ideal for atriums and enclosed balconies. |
|
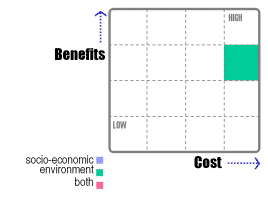 |
|
Benefits
|
-
The south facade of a
20-storey tower block with PVs can provide enough to
light most of the common areas within the building.
-
The renewable energy generated
helps reduce 45-60kg of CO2 emissions per year for every
square meter of the PV roof.
|
| Energy
generated |
required |
available |
|
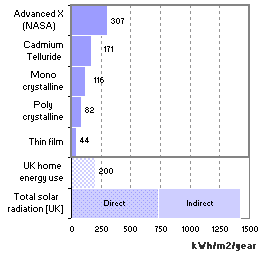 |
| Typical Cost |
|
□
Monocrystalline £920/m2 - £1,440/m2
□
Polycrystalline £550/m2 - £1,300/m2
□
Thin film amorphous £330/m2 - £490/m2
|
| Funding opportunities: |
| □ Solar PV grant
|
| Also see: |
|
□ Wind turbines
□
PV on roof
□
Electrical |
| More information: |
| □ PV-WEB |
| Suppliers: |
| □
Solar
Century |
|
To register as a supplier
click here...
|

|


























