| 
|
|
Existing
tower block flats are often of a robust construction
and spatially generous by modern standards. During
the refurbishment process it is important to consider
how the layout and finishes of the flat might be adapted
to create a more comfortable, flexible and accessible
living environment that can meet the changing needs
of the residents.
Often basic modifications to the existing flat layout
can greatly improve access for people with disabilities
such as wheelchair users. Where the size or arrangement
of the flats is no longer appropriate, a more substantial
re-organisation could be considered, perhaps looking
at new ways of combining or dividing flats across
the floor plan or even between floors.
Modifying the layout of the flats can also have environmental
benefits, for example by improving solar orientation
or providing additional amenity spaces such as balconies
or gardens. Converting the residential units on the
lower floors of the tower to other uses, such as community
or commercial spaces, can make a positive use of flats
that are often unpopular with residents.
The careful selection of finishes with an appropriate
performance in terms of durability, acoustics, thermal
mass and environmental impact, can also substantially
improve the quality of the living space.
|
|
|
REFURBISHMENT OPTIONS |
|
Basic |
|
■
Add acoustical
insulation
■
Replace
floor finishes |
|
Good |
|
■
Provide
space for storage and drying ■
Create
Live-Work Units
■
Create
space for a balcony |
|
Exemplary |
|
■
Create space for a garden
■
Change
layout to increase solar gains
|
|
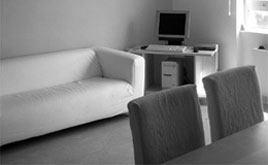 |
 |
|

|
|

Create space for a
garden
Lack
of private garden amenity spaces can be a factor that reduces
the attraction of tower blocks. Providing a garden with
soil to as many homes as possible within the tower can contribute
to improving the image of the block, increase biodiversity
and reduce food miles by opening up the possibility of domestic
food production. Large private outdoor garden spaces may
make flats more attractive to families with children.
Providing
raised planting boxes is a flexible and space efficient
solution to providing areas for cultivation that are also
more accessible to the elderly and people with disabilities.
Consider the collection and distribution of rainwater to
provide a water efficient irrigation system for the gardens
and incorporating planting areas into conservatory spaces
to extend the growing season.
Garden
spaces could be created in the following ways:
·
Adding
garden spaces on the front of the flats in the form of enlarged
balconies or conservatories
·
Opening
up entire floors, or sections of floors, as a series of
elevated private allotments available for use by residents
·
Convert
areas of more generous flats, for example re-planned or
duplex units, into large set-back gardens
Where
garden spaces are to be used for cultivation, it is particularly
important that they have good solar-orientation and appropriate
wind protection.
Other considerations
Choosing garden system
Key issues
in choosing any garden planting system are the depth of
the proposed growing medium and the weight of the system.
Confirm at an early stage that the proposed arrangement
of garden spaces, with the additional loads they will impose
on the structure, can be accommodated. All systems will
consist of 3 main layers, a growing medium, a drainage layer
and a water proofing membrane that must be able to resist
root penetration. |
|
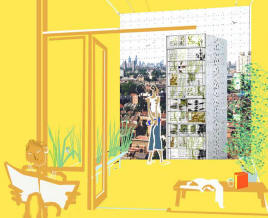
Source:
Ash Sakula |
|
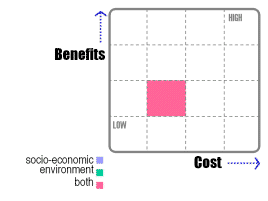 |
|
Benefits
|
|
|
|
Typical Cost |
|
□ n/a |
|
Funding opportunities: |
| □ n/a |
|
Also see: |
| □ Landscape & microclimate |
|
More information: |
| □ n/a |
|
Suppliers: |
| □ |
|
To register as a supplier
click here...
|
|

|
|
|
|

Create
space for a balcony
When
living off the ground a well-designed external balcony space
can be an invaluable resource and help to compensate for
the lack of a garden. A conservatory can have advantages
over a balcony by offering additional weather protection
and the possibility of benefiting from passive solar gains.
If balconies
are badly designed they can end up being neglected, used
to dump rubbish and cause maintenance difficulties. Some
tower blocks were designed without balconies and as a result
of a desire to reduce costs, eliminate cold-bridging problems
and nuisance from pigeons existing balconies are often enclosed
when towers are refurbished.
Creating
or improving balcony areas can help to capitalise on views
from the tower, encourage natural surveillance and act as
an architectural device to enliven monotonous facades. Balconies
are also useful amenity areas providing space for relaxing,
socialising, growing plants, drying clothes and carrying
out messy household tasks. Personalisation of the balcony
areas by residents, such as a choice of a unique colour,
could help to humanise and reduce the visual scale of the
building.
Flexible
solutions
Consultation
with residents is vital as opinions on the balcony areas
can vary widely. While some people will use them regularly
and feel they are an integral part of their enjoyment of
tower block living, others may see them as a waste of space
and a health hazard, particularly when there is a problem
with pigeons. Where there are a variety of opinions consider
designing a flexible solution that can be easily adapted
to different residents needs at the time of the refurbishment
and in the future.
There
are three main approaches to creating balconies and conservatories
spaces:
·
Open
up the facade
·
Set-back the facade
·
Add-on
structures
Open
up the façade: Enabling
residents to open up large areas of the façade with sliding
or folding shutters could be a flexible and cost effective
way of creating a connection to the outside with many of
the benefits of projecting balconies. Increasing the overall
window area and giving the adjoining living space a different
quality from the rest of the room could also emphasise the
connection with the outside.
Set-back
the façade: Where
living spaces are currently generous in size then explore
the possibility of creating an external balcony area by
setting all, or a portion of, the external façade back into
the room. This new wall could have a high level of transparency
bringing in light and views and with the addition of a second
outer glazed screen, a conservatory space could be created.
The set-back can provide solar shading and weather protection
to the balcony. The potential disruption to the interior
layout and decoration of the flat must be taken into account
when considering this option.
Add-on
structures: Add-on
structures, such as new projecting balconies or conservatory
enclosures, have the advantage that they can add amenity
space to the tower while limiting disturbance to residents
in occupation. Whether they are new independent structures
or supported off the existing tower, they can be used as
an effective device to transform the appearance of the block.
Explore the potential of architecturally integrated solar
shading devices, shutters or screens to provide privacy,
weather and pigeon protection. Consider extending add-on
balcony or conservatory spaces out beyond the corner of
the tower to improve views and access to light.
Other considerations
Balconies on lower floors:
Balconies
on the lower floors, and particularly those at ground level,
can present security problems so alternative solutions should
be explored. Consider fully enclosing the balcony areas
and installing securable windows or adding a protective
outer screen in combination with defensive planting.
|
|
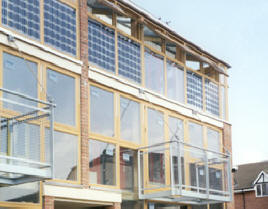 |
|
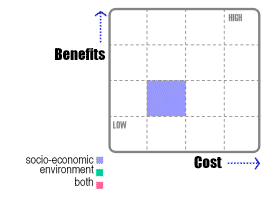 |
|
Benefits
|
-
Adds valuable
amenity space to flats and improves quality of life
for residents
-
Enhances
the visual appearance of the tower
-
Encourages
natural surveillance
-
Conservatory
spaces can provide thermal buffer zones with the potential
to reduce energy costs
|
|
Typical Cost |
|
□ Bolt on balcony made of galvanized
steel structure say 2m x 1m x 600mm high: £1000
Assuming
existing structure can take the extra weight and no
treatment to existing structure is required
|
|
Funding opportunities: |
| □ n/a |
|
Also see: |
| □
Enclose balconies |
|
More information: |
| □ n/a |
|
Suppliers: |
| □ Solway
Steel Fabrication |
|
To register as a supplier
click here...
|
|

|
|
|
|

Create
Live-Work Units
More
and more people are running their own businesses and working
from their homes. This can have many advantages in terms
of cutting traffic congestion etc. It can also be very relevant
to tower blocks in urban centres, since the home workplace
may be very convenient for access to other facilities and
businesses. Providing live-work spaces can encourage professionals
to live in tower blocks and help bring about the change
in image that is needed. It may have positive (albeit limited)
impacts on the local economy.
Given
changes in family size it may also be the case that larger
tower block flats are less in demand, especially in those
blocks which do not house families with children. These
can in some cases usefully be converted into live-work units
and this should be carefully considered as an option.
What needs to be done
Firstly
it needs to be clear which flats are to be changed. Ease
of access will be important, so it may be most appropriate
to consider three or four lower floors for this purpose.
The level
of conversion will depend partly on how many flats are to
be used in this way and their current condition. One key
aspect will be wiring for IT. If all the flats are fully
wired for broadband internet access this can attract certain
types of business and show that the landlord is committed
to this approach. This could be the basis for better internet
access for the whole block, something that is an inevitable
part of life in the near future.
Security
is likely to be an issue. High quality security in the block
will be important if people are to invest in such units.
Extra security measures for the relevant floors may also
be desirable, but these should not be too overt.
Other
considerations
It will
also be important to be sure that there is the demand for
such spaces. The owner / landlord will need to carry out
research and survey work, and also be aware of any financial
implications. |
|
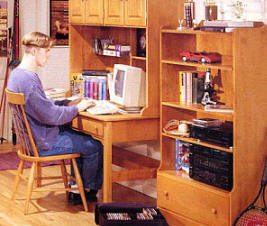 |
|
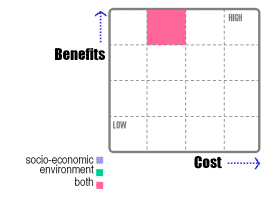 |
|
Benefits
|
-
Adds valuable
amenity space to flats and improves quality of life
for residents
-
Enhances
the visual appearance of the tower
-
Encourages
natural surveillance
-
Conservatory
spaces can provide thermal buffer zones with the potential
to reduce energy costs
|
|
Typical Cost |
|
□ n/a |
|
Funding opportunities: |
| □ n/a |
|
Also see: |
| □ |
|
More information: |
| □
City
Scope
□
Liveworknet |
|
Suppliers: |
| □ n/a |
|
To register as a supplier
click here...
|
|

|
| |
|

Change
layout to ensure that all flats receive solar gains
In theory
tower blocks should be less constrained than low-rise housing
in achieving good access to sunlight and solar gains, as
their form is not limited by existing street patterns or
site topography.
In practice
many existing residential tower block were designed with
little attention being given to solar orientation in the
form of the building, or the plan arrangements of the individual
dwellings. Standard flat layouts were often arrayed around
the block, resulting in some flats where windows face predominately
north and receive very little direct sunlight, and others
with windows facing south or west with associated high solar
gains in summer and potential glare problems in winter.
Consider
re-planning the flats so the functions of individual spaces
have a better relationship with their solar orientation.
For example:
· Try
and avoid living spaces having a single northerly aspect
·
Make
new openings in the façade so that spaces receive light
from more than one direction
·
Re-orientate bedrooms eastwards to catch the morning sun
or dining spaces westwards to catch the evening sun
·
Bathrooms and storage areas could face north or even be
internal as they are infrequently used
Opportunities
can be limited to extensively re-plan the flats, especially
in blocks with a slab construction where circulation areas
are fixed. Investigate the possibility of splitting flats
vertically to create scissor arrangements that extend the
available solar aspects for each dwelling.
Other considerations
Increase
window sizes
Window
openings in existing towers can be small by contemporary
standards or obstructed by balconies, restricting potential
for daylighting and solar gains. Consider increasing the
height and width of windows in the façade in relation to
their orientation and the function of the room they serve.
Solar
Control
Tower
blocks often have an unobstructed view of the skyline, which
offers good potential for passive solar gains, but can also
result in glare problems in winter due to the low sun angle.
It may be desirable to introduce solar control measures
onto facades to reduce glare and overheating problems.
Tumble
driers are very energy intensive and drying clothes within
the flat can release as much as 5 litres of moisture that
may lead to condensation problems in winter, especially
where flats are un-insulated or there are problems with
cold bridging. To reduce the condensation risk in the flat
it is important that an interior space intended for clothes
drying is well ventilated – particularly if tumble driers
are installed.
Drying
facilities could be provided for the flats with appropriately
sized external balcony areas or well ventilated drying cupboards.
If drying cupboards within the flat are proposed then they
should have adequate storage capacity and the potential
to make use of waste heat generated from other appliances
such as flues, hot water storage systems, refrigerators,
hot water pipes and heat pumps should be considered. |
|
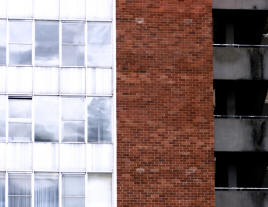 |
|
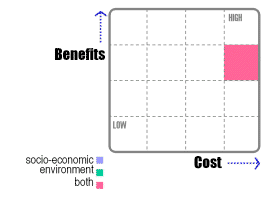 |
|
Benefits
|
-
Controlled
passive solar gains can help to reduce heating costs
-
Improved
solar orientation can increase levels of natural day-lighting
in the flats, reducing lighting costs and improving
the quality of life for residents
|
|
Typical Cost |
| □
This
should be a core cost as part of any refurbishment i.e.,
£500-£600/m2 refurbishment cost.
|
|
Funding opportunities: |
| □ n/a |
|
Also see: |
| □ Facade |
|
More information: |
| □ n/a |
|
Suppliers: |
| □ n/a |
|
To register as a supplier
click here...
|
|

|
| |
|

Provide
space for storage and drying
Facilities
for storage and drying were often originally located off
the communal circulation areas inside the tower or outside
in separate buildings. As a result of poor maintenance and
security problems these original facilities are often no
longer in use which creates a need for alternative storage
and drying spaces.
Secure
Storage
A lack
of secure storage space is a problem for many tower block
residents. Existing external and ground floor storage spaces
have often not been adequately maintained, or have been
removed, as they create spaces that are difficult to supervise
and attract anti-social behaviour. Lack of storage space
within the flats can force people to leave items out on
balcony areas, which can be unsightly and reduce amenity
space, or out in the lobby areas that can present a fire
risk.
Converting
unused space in the flats into storage, for example redundant
service cupboards or risers, or dedicating entire floors
as secure storage areas that are well supervised by a concierge
or CCTV, could be ways to increase the storage available
to residents.
Drying
Areas
Many
towers originally had communal drying areas on each floor,
but these are now largely unused as a result of a fear of
theft and increasing expectations of privacy. If the flats
do not have balcony areas, or it is proposed to enclose
the existing balconies, then this can further limit the
potential space for drying clothes.
Tumble
driers are very energy intensive and drying clothes within
the flat can release as much as 5 litres of moisture that
may lead to condensation problems in winter, especially
where flats are un-insulated or there are problems with
cold bridging. To reduce the condensation risk in the flat
it is important that an interior space intended for clothes
drying is well ventilated – particularly if tumble driers
are installed.
Drying
facilities could be provided for the flats with appropriately
sized external balcony areas or well ventilated drying cupboards.
If drying cupboards within the flat are proposed then they
should have adequate storage capacity and the potential
to make use of waste heat generated from other appliances
such as flues, hot water storage systems, refrigerators,
hot water pipes and heat pumps should be considered. |
|
.jpg) |
|
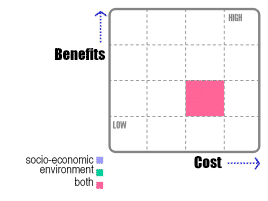 |
|
Benefits
|
|
|
|
Typical Cost |
|
□ n/a |
|
Funding opportunities: |
| □ n/a |
|
Also see: |
| □ Electrical |
|
More information: |
| □ Theme: Flooring, A.J. focus
December 2001
□
Healthy Flooring Network |
|
Suppliers: |
| □
www.constructionresources.com |
|
To register as a supplier
click here...
|
|

|
| |
|

Replace
floor finishes
Whiles considering a major
refurbishment of the flats in a tower block, it is important
to check the condition and appropriateness of the floor
finish in the flats and common areas. The broad terms there
are two main options i.e., soft and hard finishes.
The appropriate choice will
depend on the following four issues:
-
Type of residents
-
Type of heating system
-
Acoustics requirements
Residents type:
Soft finishes such as, carpets,
are generally the first choice for elderly residents as
they offer greater comfort and in some areas can create
a ‘warm’ atmosphere. They are also appropriate as they provide
‘very good’ slip resistance when dry and ‘good’ slip resistance
when wet.
Young people and Families
with Children, however, tend to prefer hard flooring as
they are easier to maintain and have low dirt retention.
Heating system:
Heating systems such as underfloor
heating work better with hard finishes as they are able
to radiate heat more efficiently. Carpets also reduce
the effectiveness of thermal mass of the concrete floor
slab, thus reducing thermal stability in the flats.
Sound absorption
Carpets also provide high
sound absorption and elimination of noise from footsteps.
Typically they reduces ambient and high-frequency noise
by as much as 25% – 40% compared to hard surfaces.
Other Considerations:
Indoor environmental quality
Certain floor
finishes such as synthetic carpets, particularly their backing
materials and vinyl [PVC] flooring release Indoor air pollution
such as, volatile organic compounds [VOCs] and chlorinated
paraffins. VOCs are associate to cause 'Sick building
Syndrome' and health problems such as, Allergy, Asthma.
Nylon Carpet with PVC underlay
should be avoided along with vinyl flooring. Options such
as timber flooring, linoleum for hard surfacing and Wool
or Coir carpets with natural underlay must be considered. |
|
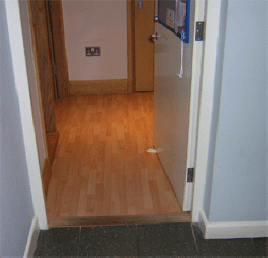 |
|
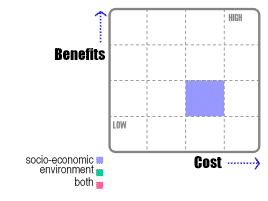 |
|
Benefits
|
-
Improved
health and wellbeing
-
Better
thermal performance
-
Improve
living conditions and standards [i.e., meet
Decent Home standard]
|
|
Embodied
Carbon dioxide emissions per m2 |
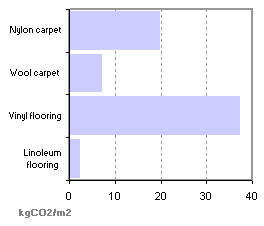 |
|
Typical Cost |
|
□ Laminate timber flooring with deadening
quit: £35-55/;m2
□ Linoleum flooring with 3mm Latex
□ Carpet with underlay
|
|
Funding opportunities: |
| □
Decent Home Scheme |
|
Also see: |
| □ n/a |
|
More information: |
| □ Theme: Flooring, A.J. focus
December 2001
□
Healthy Flooring Network |
|
Suppliers: |
| □
www.constructionresources.com
|
|
To register as a supplier
click here...
|
|

|
|

Add acoustical Insulation
In any sort of dense residential
situation adequate acoustical infiltration requires to be
minimised in order to achieve a decent quality of daily
life. Constant noise irritation can be disturbing and work
on the sub-conscious.
Structural noise is more difficult to reduce.
Walls: a false wall could be built by dry lining
with one or two layers of acoustic plasterboard onto battens
and filling the gap with acoustic quilt insulation. The
plasterboard could be even more effective with a skim coat
of plaster.
Floors and ceilings: Vertical noise may be prevented
with false floors or ceilings. These should be as disconnected
from the adjacent surface as possible. The new suspended
ceiling should have a 50mm air gap between the floor above
and the insulation below. A thick (100mm) layer of sound
insulation, packed tight with no gaps, of two 50mm layers
at right angles should be put in. All gaps around the edges
of the room should be sealed with a sound-insulating mastic
sealant.
Sound can also be absorbed by soft furnishings such as drapes
and sofas. Carpets are better than a hard wood floor.
Other considerations
Condensation
When trying to block airborne
noise by sealing doors and windows, careful consideration
must be given to condensation problems that arise out of
lack of ventilation. Appropriate ventilation strategies
like mechanical ventilation with heat recovery and filters
could be incorporated.
Ground floor
Residents living on the ground floor should ideally be moved
to a higher floor and the ground floor could be used for
non-residential purposes such as recreational or community
meeting spaces. |
|
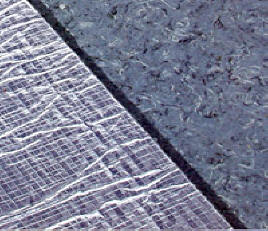 |
|  |
|
Benefits
|
|
|
|
Typical Cost |
| □
Noise insulation: £73/m2
-Assuming 2
layers of plasterboard (25mm thick) on timber batten; line
with sheep wool insulation 60mm thick; including plaster and
paint |
|
Funding opportunities: |
|
□ Noise
Insulation Grant Scheme |
|
Also see: |
| □
Noise
pollution |
|
More information: |
| □
Health and safely executive |
|
Suppliers: |
| □ www.isover.com |
|
To register as a supplier
click here...
|
|

|











.jpg)




