| 
|
|
Public
areas in tower blocks often have a poor image and
can be an unwelcoming environment for residents and
visitors.
This negative image is partly a result of common design
flaws, such as inadequate security, poor lighting
and badly specified finishes, coupled with inadequate
maintenance and cleaning. Poorly managed spaces can
attract anti-social behaviour and vandalism which
leads to a further deterioration in the quality of
the internal environment.
Making improvements in the lobby areas can be a very
cost-effective way of improving the overall image
of the tower block and specifying appropriate materials
and fittings that are easy to clean, maintain and
replace can help to reduce future running costs. It
is also important to identify and remove barriers
to access for people with disabilities, parents with
children, and the elderly where reasonably possible.
As the existing circulation can be very cramped consider
re-planning or extending outside the tower footprint
on the ground floor, to create a more welcoming and
accessible entrance. |
|
|
REFURBISHMENT OPTIONS |
|
Basic |
|
■
Design
areas for easy maintenance
■
Compliance
with the DDA
■
Remove
Asbestos
■
Prevent Noise pollution |
|
Good |
|
■
Use Anti-Graffiti
Coatings |
|
Exemplary |
|
■
Increase lobby area
|
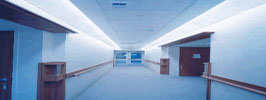 |
 |
 |
|

Design
areas for easy maintenance
The common
areas of tower blocks can be costly to maintain and clean
as they are often a focus for anti-social behaviour when
it occurs. Leaving the public circulation areas in a state
of disrepair often encourages further damage. While not
a substitute for a well-planned and regular maintenance
strategy, careful design and specification of materials
at the outset can help to make maintenance simpler and more
cost-effective.
Careful
specification of the following building elements is key
to the maintainability of the common areas:
·
Floor
Finishes
·
Wall
and Ceiling Finishes
·
Internal Glazing
·
Fixtures and Fittings
Floor
finishes:
The
choice of floor finish can contribute significantly to both
the maintainability and environmental impact of a building
and should be given careful consideration. For easy maintenance,
floor surfaces need to be physically durable and maintain
their visual appearance over time. They also need to be
non-slip and suitable for wet washing. Returning the floor
finish up the wall by 150mm or installing an appropriate
coved skirting can facilitate cleaning. Ceramic or quarry
tiles are a cost effective and sustainable option due to
their durability and, as they are modular, can be replaced
selectively when required.
Wall
and ceiling finishes:
To
facilitate cleaning, walls and ceilings generally should
be smooth and painted with hard gloss or high quality waterproof
emulsion. Textured surfaces, for example where paint is
applied to un-plastered concrete blocks, may be difficult
to clean. Using colours from standard colour ranges, such
as the RAL system that is non-manufacturer specific, will
help decorative repairs to be made in the future which match
with the existing finishes. Robust, self-finished materials
such as brickwork or fair-faced concrete can be very durable,
though it may be worth considering a clear protective coating
to reduce the build-up of dirt and facilitate cleaning.
Internal
glazing:
Consider
the use of laminated glass. Smaller glazing modules can
facilitate replacement and reduce costs and wastage when
breakages do occur.
Fixtures
& Fittings:
The correct
choice and location of fixtures and fittings can have a
large impact on their maintainability. Choose secure, vandal-proof
designs that are non-institutional in appearance. Integrating
fixtures and fittings into larger building elements where
possible, and installing them flush with building surfaces
without visible fixings, can reduce the opportunities for
vandalism and theft. Materials that have been bolted or
screwed together with tamper proof fixings are easier to
remove for repair or replacement than those that have been
nailed or glued in place. Ideally items should be located
so they are accessible without the need for specialist access
equipment.
Other considerations
Maintenance
Guide:
Taking
the opportunity to update an existing, or prepare a new
maintenance guide for the tower block now, can save unnecessary
time and expense in the future. The guide should include
drawn and photographic construction records, a maintenance
schedule for all the main building components, warranty
information and contact details for suppliers. Having up-to-date
records of any hidden construction details can help to reduce
the risks in exploratory works when faults occur. Detailed
photographic records can help to show how the building is
ageing and allow future maintenance problems to be identified
early.
Access
Arrangements:
Creating
safe access arrangements to carry out maintenance work can
have significant Health and Safety implications and it is
important that the accessibility of each component is thought
through in relation to its likely maintenance cycle at the
design stage. It is important that common repairs can be
conducted without causing undue disturbance to residents,
for example by creating large amounts of noise, blocking
circulation areas or having to gain access to individual
flats. Day-to-day maintenance can be facilitated by providing
access to secure storage for maintenance and cleaning equipment,
along with a water supply, at convenient locations within
the common areas. |
|
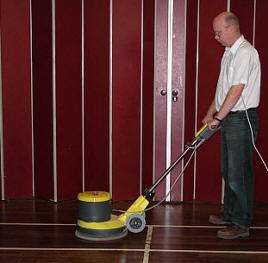 |
|
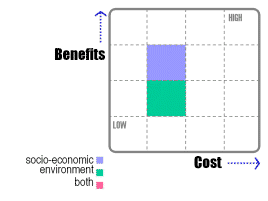 |
|
Benefits
|
-
Reduced maintenance and
cleaning costs.
-
Durable materials can
help to lower life-cycle environmental impacts
-
Improved quality and long-term
appearance of public areas
-
Reduced Health & Safety
risks
|
| Typical Cost |
|
Floor finish:
□
Supply & lay Linoleum 2.5mm sheet on 3mm latex: £35-£45/m2
□
Supply & lay vinyl sheet 2.5mm thick on 3mm: £33/m2
Skirting
□
Supply & fix linoleum skirting: £15-£19/m2
Wall finishes
□
Decoration with gloss paint: latex £4-£8/m2
|
| Funding opportunities: |
| □ |
| Also see: |
| □ Use
Anti-Graffiti Coatings
□ Remove Asbestos
□ Prevent
Noise pollution |
| More information: |
| □
Technology Revolutionizes the Cleaning Process |
| Suppliers: |
| □
Marmoleum |
|
To register as a supplier
click here...
|
 |
| |
|
Introduction
The Disability
Discrimination Act (DDA) requires service providers, in
this case housing associations or local authorities ‘…to
take reasonable steps to remove, alter or provide reasonable
means of avoiding a physical feature of their premises,
which makes it unreasonably difficult or impossible for
disabled people to make use of their services.’ The act
is anticipatory, so in the case of tower blocks the objective
would be to make a reasonable provision for disabled people
who may want to visit a resident, wherever they live within
the block.
Access
Audits
Access
audits are identified in the Code of Practice for Part 3
of the DDA as the best tool to deliver structured accessibility
improvements. A full access audit by a registered accessibility
consultant should be conducted at an early stage of the
refurbishment process and an access report prepared to identify
existing barriers to access and ways these can be removed.
This may involve compliance with British Standard BS 8300:2001,
Part M of the Building Regulations or other recognised design
guidance. Consultation with local disability action groups
and the local access officer can help to identify access
barriers and demonstrate a commitment to achieving inclusion
through the refurbishment process.
The
following are typical barriers to access within the common
areas of existing tower blocks:
·
Stepped access and thresholds
·
Narrow access corridors
·
Narrow door openings
·
Doors and ironmongery that are difficult to operate
·
Poor
lighting and visual contrast
·
Lack
of turning or passing space for wheelchair users
·
Lifts
·
Access controls
Other considerations
Access
Statement
The submission
of an Access Statement is now a requirement under the Building
Regulations. At its simplest, this statement might record
that the intention of the client, designer or design team
was to comply where appropriate with the guidance in the
Approved Document Part M, and to indicate in what respects
it was considered appropriate. With an existing building
such as a tower block where departures from Part M are likely
due to existing constraints, the Access Statement should
set-out the reasons for departing from the guidance and
explain the rationale the behind the alternative solution
adopted.
Managing
Accessibility:
The
access audit report, along with the access statement, form
key documents that can demonstrate the property manager
has made the appropriate efforts to meet their obligations
under the DDA legislation. These documents are also essential
tools for managing future accessibility and need to be reviewed
at regular intervals in the light of changing needs. |
|
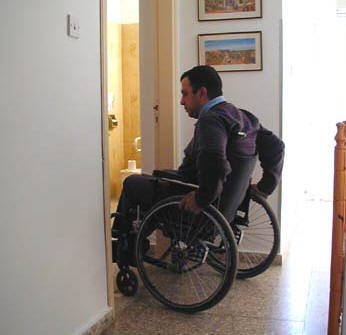 |
|
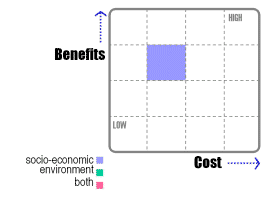 |
|
Benefits
|
-
Removing barriers to access
creates a more inclusive and welcoming environment
-
Improves the quality of
life for all residents
-
Improves the public perception
of the tower block
-
Reduces the possibility
of costly legal action
|
| Typical Cost |
|
□ Widening of existing door way in flats will
cost approximately £300 per door.
-Assuming minimum daywork rate is around £260 for 1 man team and
£360 for 2men team - Other cost to consider is break out,
cart away, shuttering, protection, make good, etc |
| Funding opportunities: |
| □ n/a |
| Also see: |
| □
Create an accessible entrance |
| More information: |
| □
National Register of Access Consultants
□
Centre for Accessible Environments
□
www.magda.org.uk/unidesign.html
□
www.daiwa-foundation.org.uk □ BS 8300:2001 section 6.1
principal entrance
□ Approved Document M, Building Regulations
|
| Suppliers: |
| □
Splicecom
Ltd |
|
To register as a supplier
click here...
|
 |
| |
|

Remove
Asbestos
In the UK, every year, thousands
of people die of asbestos related illness such as, lung
cancer and mesothelioma. Health and safely executive predicts
that the number of deaths to rise still further.
A lot of the tower blocks
building before the 70's where built with with asbestos
in them. Asbestos was typically used in the following areas:
-
Thermal roof and wall
insulation
-
Thermal insulation wrapped
around hot water pipes and boilers
-
Fireproofing on metal
beams, joint compound, wallboard, etc.
-
Insulation on electrical
wiring
-
False ceiling tiles
-
Ventilation ducts
-
Rainwater gutters
-
Lift pads
-
Acoustical plaster
-
Textured coatings
-
Floor tiles
-
Window putty
-
Roofing felt
A lot of the existing towers
still have asbestos in them, Although asbestos is potentially
hazardous, but risks from it only arise when it is damaged
or disturbed, releasing fibres into the air.
An asbestos survey must be
carried out prior to any major refurbishment to ensure the
asbestos if present is safely removed, sealed, enclosed
or labeled appropriately.
Removal of asbestos obviously
eliminates the hazard forever - provided it is done with
the best control procedures, with competent removal experts,
good supervision and a well informed workforce. But often
this is not the case in practice. |
|
 |
|
 |
|
Benefits
|
|
|
| Typical Cost |
| □ Survey:
£100 per 1 bed flat
□
Removal cost for floor tiles: £800 per flat
□
Air test: £100 perflat
|
| Funding opportunities: |
| □ n/a |
| Also see: |
| □ n/a |
| More information: |
| □
Health and safely executive |
| Suppliers: |
| □
Asbestos
removal agents |
|
To register as a supplier
click here...
|
 |
| |
|

Prevent
Noise pollution
In any sort of dense residential
situation adequate acoustical infiltration requires to be
minimised in order to achieve a decent quality of daily
life. Constant noise irritation can be disturbing and work
on the sub-conscious.
Noise can arise from a variety of sources and reasons. The
two main types of noise that should be tackled are the airborne
noise that travels through air and the structural noise,
which travels through the structure of the building such
as the walls and ceilings.
Prevent noise from reaching the building: Dense structures
such as compound walls, earth bunds or heavy planting will
absorb noise and prevent it from reaching the main building.
Blocking noise: Airborne noise is like draught and
needs to be tackled by sealing up doors, windows and other
gaps in the building fabric. Sound is also re-emitted by
walls and doors, which can be prevented by double-glazing
windows. The larger the air gap between the two panes the
better the sound absorption property. Secondary glazing
instead of the conventional sealed units are more effective.
Structural noise is more difficult to reduce.
Walls: a false wall could be built by dry lining
with one or two layers of acoustic plasterboard onto battens
and filling the gap with acoustic quilt insulation. The
plasterboard could be even more effective with a skim coat
of plaster.
Floors and ceilings: Vertical noise may be prevented
with false floors or ceilings. These should be as disconnected
from the adjacent surface as possible. The new suspended
ceiling should have a 50mm air gap between the floor above
and the insulation below. A thick (100mm) layer of sound
insulation, packed tight with no gaps, of two 50mm layers
at right angles should be put in. All gaps around the edges
of the room should be sealed with a sound-insulating mastic
sealant.
Sound can also be absorbed by soft furnishings such as drapes
and sofas. Carpets are better than a hard wood floor.
Other considerations
Condensation
When trying to block airborne
noise by sealing doors and windows, careful consideration
must be given to condensation problems that arise out of
lack of ventilation. Appropriate ventilation strategies
like mechanical ventilation with heat recovery and filters
could be incorporated.
Ground floor
Residents living on the ground floor should ideally be moved
to a higher floor and the ground floor could be used for
non-residential purposes such as recreational or community
meeting spaces. |
|
 |
|
 |
|
Benefits
|
-
Acoustical
comfort
-
Privacy
-
|
| Typical Cost |
| □
Wall noise insulation: £73/m2
-Assuming 2
layers of plasterboard (25mm thick) on timber batten; line
with sheep wool insulation 60mm thick; including plaster and
paint
|
| Funding opportunities: |
| □ Noise
Insulation Grant Scheme |
| Also see: |
| □ n/a |
| More information: |
| □
Defra
□
European Community
□
Decent Homes Initiative |
| Suppliers: |
| □ Rockwool
International A/S |
|
To register as a supplier
click here...
|

|
|
|
|
Persistent
graffiti vandalism is a criminal offence and can significantly
reduce the perceived quality of the public areas within
the tower block.
The priority
is to make sure that the tower has good security measures
to prevent graffiti vandals from entering the common areas
in the first place. When graffiti vandalism does occur it
is important that it is removed quickly. A quick response
means that the paint will be easier to remove and the incentive
to add additional graffiti reduced.
Smooth
surfaces, finished with good quality eggshell or gloss paints,
can make graffiti removal easier. Keeping spare paint available
allows graffiti to be rapidly painted over, but this can
result in an unsightly ‘ghosting’ where paint coverage is
inadequate.
If Graffiti
has proved to be a reoccurring problem then cleaning can
be made considerably easier by applying an anti-graffiti
coating. Applying a coating before graffiti occurs can reduce
the cost and environmental impact of graffiti removal. A
coated surface can often be cleaned quickly with water avoiding
the use of aggressive paint solvents.
Anti-graffiti
coatings are classified under two main categories:
·
Sacrificial Coatings
·
Permanent Coatings
Sacrificial
coating:
Sacrificial
coatings have a clear appearance that is hard to distinguish
from untreated areas. Light graffiti can be easily washed
off, but to remove stubborn graffiti the coating has to
be sacrificed and the cleaned area re-coated. Sacrificial
anti-graffiti coatings are more likely to be water based
and biodegradable than permanent coatings.
Permanent
coating:
Permanent
coatings are more resilient and are designed to allow graffiti
to be removed quickly and repeatedly. Some coatings can
last as long as 10 years without renewal and are suitable
for use on a wide range of surfaces. They are available
in clear and coloured finishes, but even with the clear
coating it is visually very obvious where the coating has
been applied.
Other considerations
Choice
of cleaning materials
There
are a wide range of cleaning products available specifically
designed to remove graffiti from building surfaces. Where
these cleaning materials have to be used, if possible select
a solvent-free product that is non-hazardous to human health
and the environment.
Designated
places for Graffiti
The reasons
behind graffiti vandalism are complex, though it is recognised
that graffiti is often intended to achieve fame, command
respect or carried out simply because there is nothing else
to do. In the right context, graffiti has been recognised
as a valid form of artistic expression and there is some
evidence that by designating places where graffiti can legally
occur, such as an appropriately located graffiti wall, anti-social
activity may be reduced. |
|
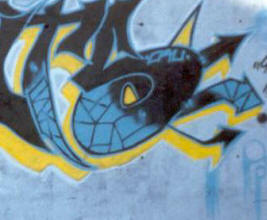 |
|
 |
|
Benefits
|
-
Makes graffiti removal
quicker, cheaper and more effective
-
Avoids the use of environmentally
damaging solvent based cleaning fluids
|
| Typical Cost |
|
□ Anti-graffiti paint: £15-18/m2
|
| Funding opportunities: |
| □ |
| Also see: |
| □
Provide vandal resistant doors
□
Concierge scheme
□
CCTV |
| More information: |
| □ Economist:
Deleting graffiti |
| Suppliers: |
| □
Eco Solutions Ltd –
Graffiti Go! |
|
To register as a supplier
click here...
|

|
 Increase lobby area
Increase lobby area
In
many tower blocks, the existing ground floor lobby area
can seem small and cramped as often the logic of the residential
floors above, rather than the need to create a welcoming
arrival space, has determined the plan layout. As everyone
in the block uses the ground floor lobby, enlarging and
improving this area can be a very cost-effective way of
changing the expectations of both residents and visitors.
Additional
ground floor lobby space can help to improve accessibility
and allow room for new facilities such as a concierge or
community meeting areas to be accommodated. This can be
achieved either by re-planning the existing ground floor
area or extending outside the footprint of the tower with
a new architectural element.
Re-planning
the ground floor
Extra
space can often be added to the lobby by incorporating redundant
partitioned-off areas, such as disused communal stores or
drying rooms. As ground floor flats can often have security
and privacy problems, particularly those nearest to the
main entrance, it may be appropriate to consider losing
some of the ground floor units to allow the lobby to be
extended. Removing recesses at the entrance by pushing access
doors out to the perimeter of the building can increase
the area of the lobby and improve security.
Extending
outside tower footprint:
Where
it is a possibility from a spatial and planning perspective,
extending the lobby outside the existing building footprint
with a new architectural element can offer the opportunity
to radically transform the appearance of the tower block.
As well as providing additional area, a well-designed intervention
can help to reconcile the vertical scale of the block with
the scale of the entrance and the local context. Replacing
an anonymous entrance and lobby area with a characterful
new extension can improve orientation and create a sense
of individual identity for the tower. With the appropriate
use of transparency, day-lighting levels can be improved
and sight-lines opened up from the lobby area improving
security inside and outside the block.
Other considerations
Lobbies
on upper floors:
As individual
lobbies on the upper floors are generally only used by a
small group of residents it is harder to justify the cost
of to substantially increase the size of these areas except
where accessibility is compromised by lack of space. Incorporating
redundant communal storage spaces into the lobby areas can
be a simple and cost-effective way to add usable space.
The perceived size of the lobbies can also be increased
through the use of light coloured finishes. |
|
 |
|
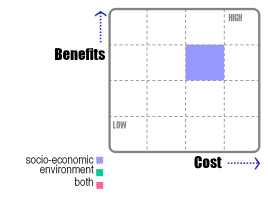 |
|
Benefits
|
-
Can
be a cost-effective way to create a more welcoming environment
for residents
-
Enhances
accessibility and security
-
Provides
an opportunity to introduce new features and facilities
|
| Typical Cost |
| □
This
should be a core cost as part of any refurbishment i.e.,
£500/m2 refurbishment cost.
|
| Funding opportunities: |
| □ n/a |
| Also see: |
| □
Provide vandal resistant doors
□
Concierge scheme
□
CCTV |
| More information: |
| □ Change
flat layout |
| Suppliers: |
| □ n/a |
|
To register as a supplier
click here...
|
 |











