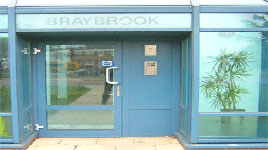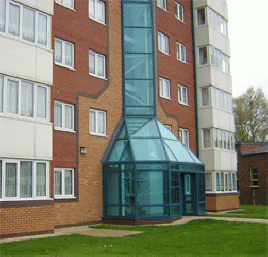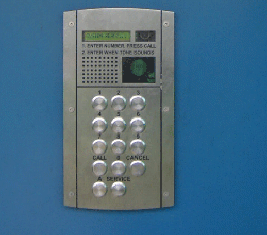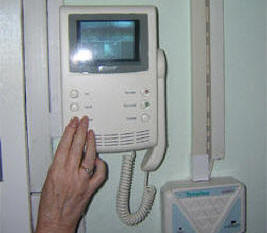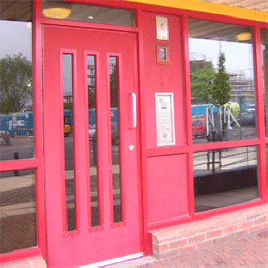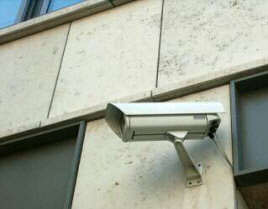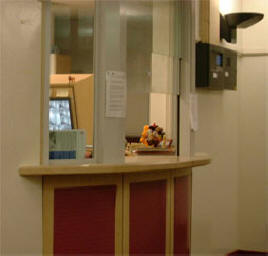|
 Create an accessible
entrance
Create an accessible
entrance
Ideally
everyone should be able to access the building through a
single integrated entrance. The main entrance should be
visually prominent, well signposted, welcoming and accessible
to building residents and visitors whether they are wheelchair
users, ambulant disabled, parents with small children and
buggies, people with assistance dogs or people with bulky
luggage.
Measures
that can help reduce barriers to access at the main entrance
are:
·
Visual
prominence
·
A
fully accessible approach
·
Flush
thresholds
·
Wide
door openings
·
An
accessible entrance door
Visual
prominence: The
main entrance should contrast significantly from its surroundings
and be well lit and sign-posted. Extending the main entrance
out from the base of the tower with an enlarged lobby area
or canopy can improve orientation, especially where the
entrance is currently recessed. Increasing the visual scale
of the entrance relative to the rest of the tower through
the bold use of colour, contrasting materials and integrated
signage can also help to define its location. Highly reflective
materials, such as polished stainless steel, can be visually
confusing and should be avoided.
A fully
accessible approach:
Ideally
there should be a level approach from the site boundary,
and from car parking spaces designated for disabled people,
to the main entrance. If the tower block currently has an
approach that includes steps it will be necessary to add
a new ramped access. Existing ramps should be reviewed against
current best practice and, if they are the only form of
access available, additional stepped access may need to
be incorporated to assist people with restricted mobility.
External mechanical lifting devices, such as wheelchair
lifts, are unlikely to be appropriate as they are prone
to breakdown and vandalism, and can be inconvenient for
people to use.
Ramps
should have a maximum gradient of 1:12 and a minimum width
of 1.5m. When required, intermediate landing should be at
least 1.5m long and clear of obstructions. It is important
to provide an unobstructed view from one end of the ramp
to the other.
Where
steps are provided they should have a minimum surface width
of 1.2m with the rise of each step between 150mm and 170mm,
and the going of each step between 280mm and 425mm. Rises
should be closed and without projecting nosings.
Clear
landings at the head and foot of the ramp and stepped access
should be at least 1.2m long and clear of any obstructions.
Both ramps and stairs should be provided with guarding and
handrails on both sides with consideration given to the
provision of a second lower handrail. Any change in level
or gradient needs to be made apparent through visual contrast.
Care needs to be taken in the location of tactile hazard
warning surfaces as they can provide confusing messages
if used inappropriately.
Flush
thresholds:
Even
small upstands at the entrance can present a significant
barrier to access, particularly for people pushing wheelchair
users or buggies, and can potentially be dangerous. Upstands
greater than 5mm high should be chamfered or rounded and
under no circumstances should they exceed 15mm in height.
Wide
door openings:
Effective
clear width can be defined as the width available when a
door is fully opened, excluding any projecting obstructions
such as ironmongery. An effective clear opening of 775mm
is wide enough to allow a pushed wheelchair user to comfortably
enter the building. A wider opening of 1000mm would allow
people to enter the building with greater ease, especially
parents with double buggies. In the case of double-swing
doors at least one of the door leaves should meet the minimum
width required and in restricted situations this could be
achieved by offsetting the door leafs. [Note: Widening of
existing door way in flats normally require diamond
cutting to sheer wall construction.]
An
accessible entrance door:
In most
cases for an external entrance door to be accessible, it
will need to be powered, fitted with accessible door controls
and designed to fail safe in emergencies. Automatic sliding
doors are generally preferable to automatic swing doors
as they maximise the available space and remove the risks
associated with a swing action, however they will require
greater installation width to house the sliding panels.
Ideally there should be a clear view through into the entrance
lobby from outside, and to avoid collisions, vision panels
at appropriate heights should be incorporated into doors.
Where fully glazed doors and screens are specified, care
must be taken to ensure that people with visual impairments
can clearly distinguish between the two areas of glazing,
whether the entrance door is open or shut. Any manual access
controls should be located between 750mm and 1000mm above
floor level, and should be operable with a closed fist.
Other considerations
Weather
protection:
As people
may need to pause before they enter the building - especially
where manually operated doors are provided - it may be appropriate
to provide protection from the weather in the form of a
canopy or wind breaks. Any protection should not present
a visual or physical obstruction to the visually impaired
and should keep sightlines to the entrance open. |

