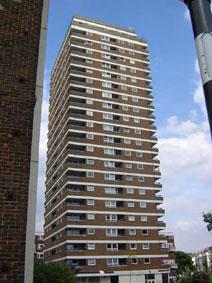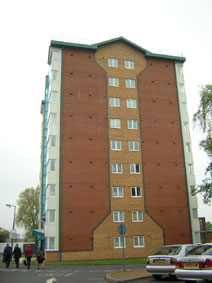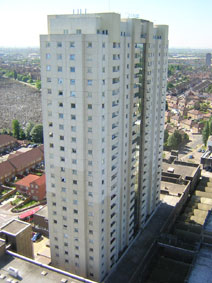|
Glastonbury
Westminster, London

-
Built- 1968
20 floors tower
160 flats
80 bedsits & 80 one bedroom flats
8 flat/ floor
Typical Floor area -457m˛
Building Area - 10,515m˛
Bedsits/studio area - 30m˛
One bedroom flat area - 48m˛
2.75m Floor to floor height
Two lifts serve all 20 floors
Owner: Westminster City Council Residents: majority tenants
All dwellings for elderly people
[>age above 55]
The flats are suitable for semi-mobile wheelchair users
|
Sandwell
West Midlands

-
Built- 1962
-
Two 9 storey towers Bowater
and Braybrook
-
34 & 36 flats each
-
four 2 bedroom flat/ floor
-
Typical flat area - 65m˛
-
2.67m Floor to floor height
-
Owner: Sandwell Metropolitan
Borough Council
-
Residents: majority
are tenants
-
All dwellings for elderly
people
[>age above 55]
|
Edmonton
North London

Built- Late 1960s
3 blocks [i.e. Mendip, Grampian and Penine House]
25 storey each
184 flats/ block
8 flat/ floor [top floor 4 flats]
4 No 1 bedroom flat/ floor
4 No 2 bedrooms flat/ floor
1 bedroom flats = 48m˛+2m˛balcony
2 bedroom flats = 74m˛+2m˛balcony
2.3m Floor to floor height
Residents: 95% tenants
2 blocks with couples, single people and families. 1 block
with elderly people [>55years].
Owner: Green Horizons Housing
|
|
Key features
:
Residential roof garden, day centre, residents launderette, health
centre & meeting rooms
Vertical axis wind turbines
Roof solar photovoltaic [6kWp]
improvements to wind environment
Heating -district CHP
50% reduction in energy use
Eco-sensitive building materials
Waste sorting and collection system
Broadband cabling
Water saving measures
Rainwater harvesting
|
Key features:
Detailed information... |
Key features:
Detailed information... |



