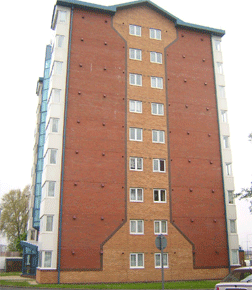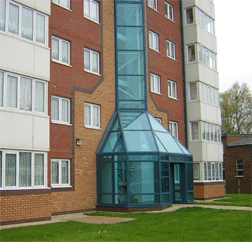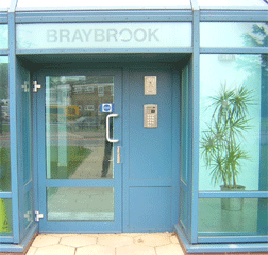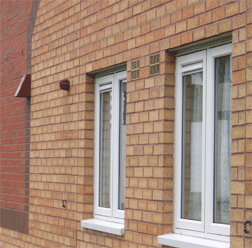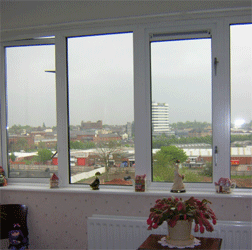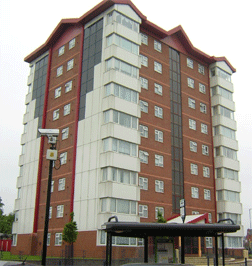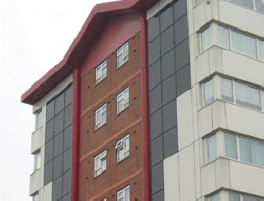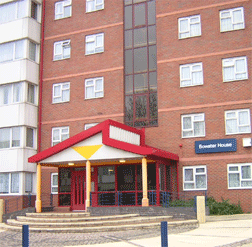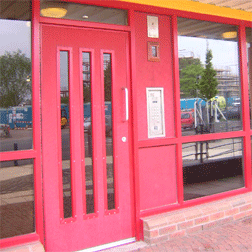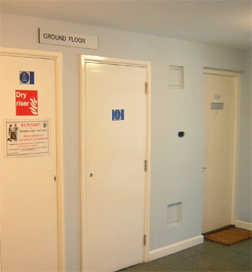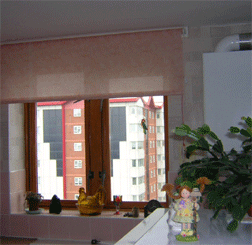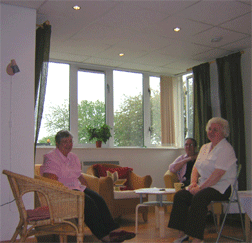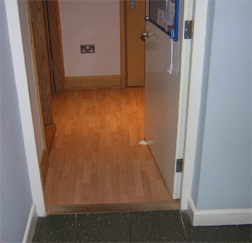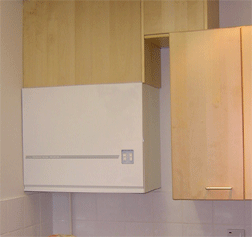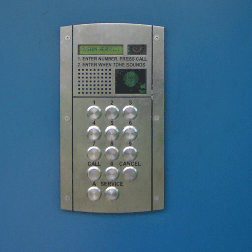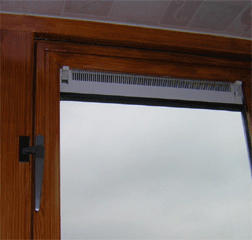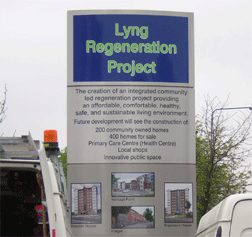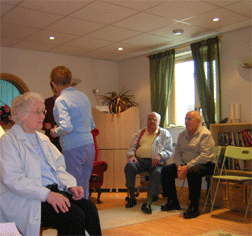|
 Summary Summary
The Lyng estate was built in the 1960's and is now being redeveloped,
with most of the low-rise blocks being demolished to make way for new
low-rise flats and houses. One of the tower blocks has been razed, but
three have been retained - Bowater House and Braybrook House are
situated alongside each other and used to be popular blocks with many of
the original inhabitants residing there. Although in decent condition,
the blocks had not been renovated for almost 40 years. The tower blocks
have not been maintained very well and require extensive refurbishment.
Due to lack of maintenance in the buildings and on the estate the tower
blocks have become difficult to let.
 Refurbishment
issues
Refurbishment
issues
Integration with the wider
neighbourhood
Bowater and Braybrook are within the Lyng Regeneration Area. The Lyng
estate was a deprived area which is being regenerated.
A Planning for Real exercise was held to consider options for the
regeneration of the wider estate, which was attended by residents
of the tower blocks. Sandwell MBC worked to set up a residents’
body called the Lyng Community Association to engage in the regeneration
process using SRB money. The Community Association has been developed
to the point where SMBC is hoping that it will take over the management
and ownership of the homes. The Community Association is now in
the process of registering as a RSL and will be known as Lyng Community
Housing Association.
950 units have been demolished on the estate to be replaced by 650
new-build, of which 200 homes will be social housing. Priority will be
given to those who lived on the estate before. Originally there were
four blocks on the Lyng, two of which have been demolished. These blocks
had problems with anti-social behavior and it was difficult to let the
flats. The need to provide a suitable site to build a new health centre
was also a factor in the decision to demolish. Many older residents in
these blocks were upset and would have preferred not to leave.
Bowater and Braybrook were treated differently, and became flagship
refurbishment projects for the council. The refurbishment went beyond
the initial expectations and therefore became more expensive. The more
common approach can be seen on the
nearby Kenrick Park Estate where work was limited to what was
necessary to bring the units up to Decent Homes Standards and to extend
their life by another 30 years. Essentially this meant internal work to
improve the kitchens and bathrooms, and some structural repair, but
there were no other modifications and no changes to the outside of the
building. The project cost about £1.2 million for a 8/9 storey block,
comparable in scale to Bowater, which cost £1.8 million.
Reasons for refurbishment
At the most basic level there are three options with regard to every
tower block in the country: do nothing, refurbish, or demolish. The
reason many landlords are facing the need to decide now is that most
tower blocks were built between the 1950s and 1970s and though the main
framework remains structurally sound, services such as lifts and heating
require refurbishment.
Sandwell MBC has a ‘High-Rise Strategy’, which sets the parameters for
decisions about its tower blocks. This contains criteria to decide
whether the blocks can be made viable - economically, structurally,
socially, environmentally - for another 30 years. They use a ‘traffic
light’ classification of green / amber / red. Factors that are taken
into account include:
• Popularity
• Physical condition and structure
• Fire safety
• Location
• Economics – the cost of bringing them up to standard
Bowater and Braybrook were popular blocks which presented few problems
in terms of housing management. Turnover was low, and they both
contained settled communities with most residents knowing each other at
least by sight. Many needs were being met within the community with
neighbours helping each other. There were also care needs and unclaimed
benefit entitlements that were unused until a ‘reach-out’ worker was
employed by SMBC to liaise with residents during the refurbishment
project. The fact that the blocks worked well provided ample reason for
keeping rather than demolishing them.
In purely economic terms the works on Bowater and Braybrook are hard to
justify. But having taken the decision to refurbish, there were
strategic factors which led the council to carry out a more far-reaching
exercise than normal. Bowater and Braybrook are seen as high profile
‘gateway’ buildings built on both sides of a main road into West
Bromwich town centre, and visible from the M5. The location has very
good transport links into the town centre. As part of its regeneration
objectives Sandwell MBC wanted the private sector to build good quality
housing in the area. It therefore saw a need to set an example through
raising the standard of its own stock. It then developed a design brief
setting out what it expected from developers.
Issues prior to refurbishment
The blocks are located in a wider
district suffering from social decline and there were problems with
anti-social behaviour (graffiti, vandalism, drug dealing) on the Lyng
estate. Lack of security was a factor on the estate for residents, with
a maze-like layout, badly defined pedestrian routes and poor night
lighting, along with poor access for emergency vehicles being key
issues. However the residents in the estate formed a cohesive community,
many being the original residents from the time when the estate was
newly constructed. The residents of the blocks were fond of their flats
and they were committed to remaining in their homes.
The main issues identified were as
follows:
The blocks were “showing their age” - paintwork and windows were looking
shabby.
• Dissatisfaction with the under floor
heating system
• Condensation and draft
• A need for grab rails
• Low shower thresholds
• Wider doorways to allow wheelchair access
• Warden scheme
• Need for a community room
• Pigeons fouling the balconies
·
Poor
acoustics
Profile of residents
The two tower blocks have been
designated as accommodation for over 45 year olds even before the
refurbishment began. Although the right to buy is available to the
tenants, there are no leaseholders. The residents form a cohesive
community and provide each other with a high level of support (shopping,
collecting pension, checking up on each other, etc).
Extent of refurbishment
the external facade of the towers have been overclad with
aluminum cladding panels or recladded with brickwork. Mineral wool insulation has been provided
within a ventilated cavity over the existing tower facade. New, larger
windows were added with low e glass. The common parts were refinished
with a new lighting scheme, and a generous sized community room was
added to the ground floor of one of the blocks. Basic renovation work to
flat interiors included remodeling of kitchens and bathrooms and the
rewiring of electrics - to bring the flats up to Decent Homes Standards.
“Secure by Design” strategies were incorporated to improve security -
video door entry, enclosing the balconies of the flats (especially
important for the lower level floors) and altering the landscaping of
the building approach. External balconies have been enclosed to increase
the size of the living rooms.
There has been no change in turnover and letting
policies.
Refurbishment process and management
The client was Sandwell MBC’s Housing Strategy Division. They employed
the council’s in-house architects, who managed all the sub-contracts,
and held monthly site visits.
A public meeting was held at the beginning and there were regular
meetings with residents thereafter. An outreach worker was employed to
liaise with residents and understand their needs. They reported jointly
to housing strategy and social services. It was decided to move
residents out of the blocks for the duration of the refurbishment, which
was 12 – 18 months. The Braybrook refurbishment was delayed due to bad
weather, the fact that it was more ambitious than anything that they had
done before, and as a result of difficulties such as integrating
specialist contractors into the project. A tenant liaison officer was
responsible for the ‘clearance work’ such as removals and other
practical support for tenants like redirecting mail. Tenants objected
that they were not consulted sufficiently and they were unhappy about
the delay.
There are major questions about whether other ways could have been found
to reduce the disruption to residents.
The blocks are owned by Sandwell MBC
but the housing management function is in the process of being
transferred to a management organisation, which will be responsible for
day-to-day maintenance arrangements, and maintaining decent homes
standards. There is a mobile caretaking service.
A low level approach towards community outreach and participation was
used prior to refurbishment as the tower blocks were not considered to
have very big issues. However, there may be lessons to be learnt from
the fact that the low level approach did not pick up on needs associated
with an older population. The benefits brought by the reach-out worker
are instructive, and may point to the need to find ways to provide more
intensive support on a long-term basis. Indeed, the idea was mentioned
of a vertical sheltered scheme within the block.
Costs and funding
Sandwell is located on an estate that is positioned within a
Regeneration Area, making SRB funding available for renovation works. In
additional funding sources included MBC Capital, Advantage West
Midlands, CEC (European funding), Department of Trade and Industry.
Funding for some of the environmental improvements came from Energy
Savings Trust. Actual sums assigned to each were not available.
With a number of different funding
bodies allocated to the same project, it is necessary that the project
management be organised and good at communicating to all bodies involved
when delays occur. This project benefited from a committed and organised
team in Sandwell Council with a clear structure for decision making.
The overcladding and photovoltaic
panels were funded by the DTI. Other features were funded by Energy
Savings Trust.
The project budget was maintained but delays in construction occurred
due to the contractor going into liquidation. Tenants had moved out of
the blocks and were re-housed temporarily for 18 months. The
construction and re-housing costs were driven up by these problems.
 Sustainability issues
Sustainability issues
Social improvements
Careful understanding of the social
issues was crucial to ensure that the cohesive community was preserved,
and that the older people of the tower blocks were cared for. By making
the buildings available for people over 55 years, problems of noise and
security were reduced.
Environmental improvements
The renovation of the blocks was a
pilot project that aimed to demonstrate high standards of environmental
improvements. These included the use of renewable energy (photovoltaic
panels for Bowater House and solar hot water panels for Braybrook House)
recycling of grey water, improved daylighting by increasing window sizes
and overcladding of building combined with low-e glazed windows.
Economic benefits
Economic benefits have not passed on to the tenants as all services have
been included in their rent. On the whole the standard of the building
and the flats has improved while the rents have not increased. The cost
of the photovoltaic cells will make it prohibitive to receive a viable
payback period.
 Residents
issues
Residents
issues
Consultation
Residents have been consulted on the refurbishment but don’t seem to
have been a part of the decision-making and project management process.
It is possible that most residents would not have wanted the stress of
having to engage closely with the refurbishment, but there is a sense
that this was a project that was ‘done to’ residents, rather than done
with them. By and large people are happy with the end result; but there
are complaints about the big upheaval of having to move, the delay, and
how they were kept informed.
The refurbishment does not appear to have had a major impact in
developing community organisations or activities. However, it has
provided a good facility in the community room at the base of Braybrooke.
The community itself is not greatly changed and it remains strong and
rich in supportive social relations.
Level of Consultation
Consultation with residents was
handled in two ways. At the outset there was a Planning for Real
exercise that was meant to generate options for the regeneration of the
estate as a whole. A series of meetings were held to consider specific
issues before the refurbishment began. The role of the outreach worker
was also important in understanding the concerns and priorities of the
tenants.
Residents were consulted on their
preferences for the following:
• Kitchens and bathroom
• Wallpaper
• Floor coverings
• Landscape design (e.g. incorporating ‘secure by design’ to eliminate
hidden corners)
• Plantings and pots
They were basically happy with the layout and form of the flats as they
were. A small number were converted from two bedroom flats to one
bedroom.
 Fabric & structure
Fabric & structure
Building structure & envelope
The Lyng Estate refurbishment project required that repairs be made to
damaged brickwork. Some of the blocks required new roof coverings and
repair/replacement of rotting timbers. The flats had external walls with
poor thermal insulation, single glazed metal framed windows and
inefficient under floor electric heating. These factors made the
dwellings difficult to heat and also caused condensation. Aluminium
overcladding of buildings combined with new low-e glazed windows made a
more weather-tight envelope with improved insulation. After
refurbishment the external walls exceeds the u-value of 0.45W/m2 and
provides a reasonably airtight envelope to reduce air infiltration, with
a target performance of 3 air changes per hour at 50 Pascals under test
conditions.
Finishes
Kitchens and bathrooms have been redecorated with residents selecting
the wallpaper of their
choice.
Floors: Under floor acoustical
insulation was added. PVC tiles have been used in the common areas and
the flats have been carpeted.
Walls: two coats of vinyl matt emulsion/ wall paper/ fire retardant
paint
Ceiling: two coats of vinyl matt emulsion/ two coats of masonry paint/
suspended ceiling
Lighting quality
Good lighting level in all areas including common areas and stairs
Thermal comfort
Thermal conditions have been greatly improved post refurbishment.
However, some residents find that the flats get a little uncomfortable
in summer.
Ventilation
Windows have trickle vents to bring in fresh air. Mechanical ventilation
with heat exchangers have been installed in all flats. Some residents
found the ventilation system noisy.
Disability
All doors have been widened for wheelchair access and access ramps have
been provided in the lobby area.
 Services
Services
Vertical transportation
One lift per building servicing 8 floors. The lift car was modified.
Lighting systems
Standard outfits provided to flats. Low energy lighting was chosen for
common spaces and corridors. These are on timer and use illuminer
switches.
Heating systems
The electric under floor heating system was replaced by gas boilers. In
Braybrook building solar collectors supplement the heating and hot water
requirements. This has resulted in energy bill savings of around 60% on
heating for each resident. Heat exchangers have been provided at a cost
of around £1000/ flat.
Public heath system
Bowater building had a grey water recycling system in each flat to
recycle water from showers/bath and washing machines to flush toilets.
However, the system has now been removed as a third of the flats
suffered from foul smell.
Intelligent and security systems
CCTV has been installed at the main entrance and can be used to view
visitors through the television sets in each of the flats. Intercom and
door access have also been provided at the main entrance.
Fire protection systems
Smoke detectors and one-hour fire doors have been installed
Waste disposal systems
Solid waste chutes have been provided. However, the towers have no
recycling or separation strategy.
Renewable energy
Photovoltaic panels on Bowater House
to generate electricity and solar collector panels on Braybrook House to
provide hot water have been installed.
Parking allocation
Each tenant has a parking space
allocated close to the rear entrance.
|

