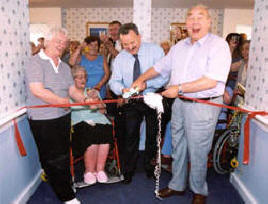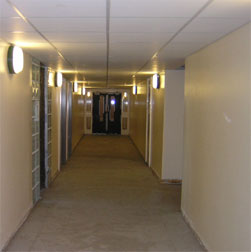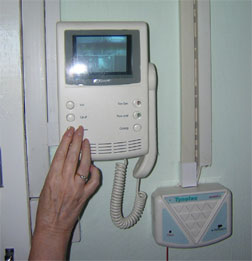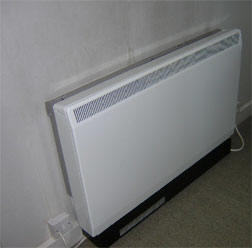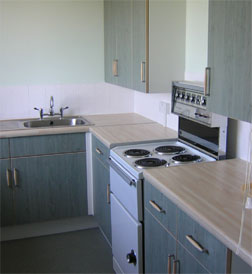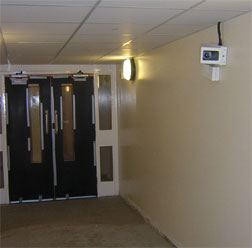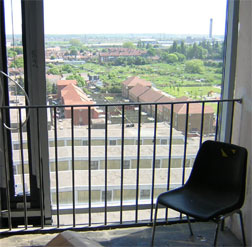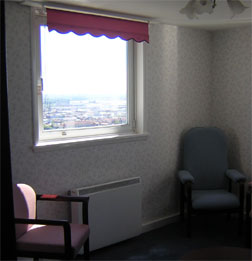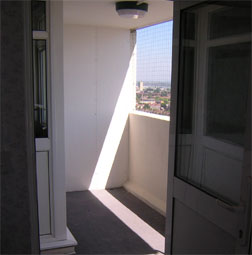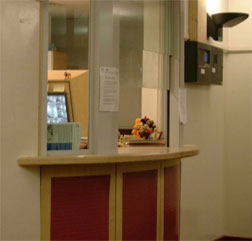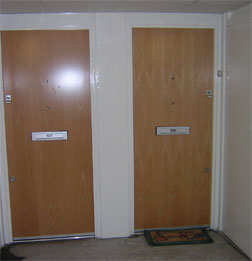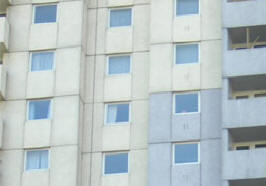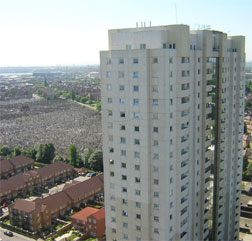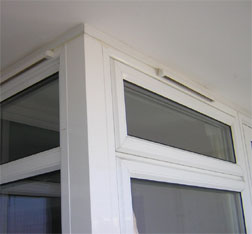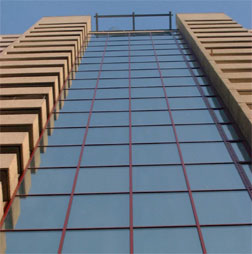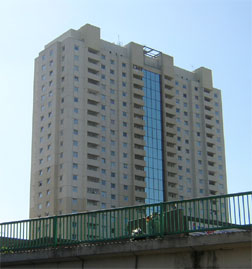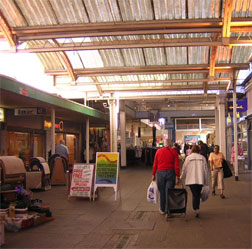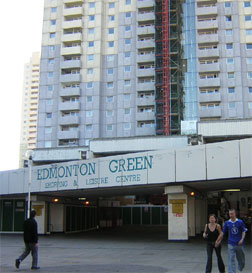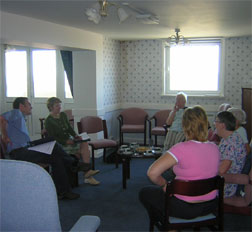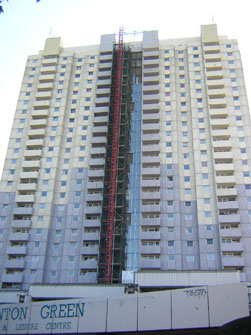 Refurbishment
issues Refurbishment
issues
Reasons
for refurbishment
As well as the three refurbished blocks there were four others which have been demolished.
The future of the tower blocks came under review in the mid 1990s for two reasons:
a) they were in a poor condition internally and they did not provide satisfactory homes;
and
b) plans were being developed for the regeneration of the area, which necessitated a
decision about what to do with the tower blocks. The blocks are situated above the
Edmonton Green shopping centre, the redevelopment of which is the centrepiece of the
regeneration programme.
The
possibility of accessing investment through stock transfer was also relevant.
An options appraisal was carried out considering whether to ‘do nothing’ –
“not an option” because of the condition of the blocks as living accommodation;
demolish – this would have required the closure of the shopping centre while the work
was carried out; or refurbish.
The consequences of both doing nothing and demolition were judged to be unacceptable.
Moreover, the fact that the blocks were found to be structurally very sound weighed in
favour of refurbishment. They also had some good features such as the size of the flats,
space for storage, and the balconies. They were completed in 1972, towards the end of the
high-rise building boom, by which time construction expertise was relatively high. Thus it
was judged as being “cost-effective” to refurbish the structurally sound blocks
[which begs the question - how do you assess the cost effectiveness of refurbishment? Big
question for our guide.] The bottom line for the refurbishment is to extend the lives of
the blocks as living accommodation for another 30 years. And financially, the business
plan must “wash its face” after 30 years, as Phyllida Culpin puts it.
The options appraisal did not look so kindly on the other four blocks, which were
demolished - both because they were not structurally sound, and because they did not fit
into the regeneration jigsaw in the same way as the shopping centre blocks.
Issues prior to refurbishment
A comprehensive conditions survey was carried out on each block. This “pulled the
building apart from a theoretical point of view”. [If this is such a useful part of
the refurbishment process is there a model or a template that we could describe, or does
it have to be done very much on a case-by-case basis?] The essential conclusion was that
while the blocks were physically sound, the internal services – about 25 years after
the blocks were built - had come to the end of their natural life. Problems were as
follows:
A
technical consultation exercise was then organised with residents, with a series of
monthly meetings. This raised the following issues:
Security
– visits were organised to see concierge schemes in operation
Heating
– more efficient electric storage heaters with a booster facility
Waste
disposal – new garchey system
Internal
refurbishment of the flats
Communal
areas, including lighting (low energy fittings installed). Note no direct natural light in
communal areas.
Water
tanks – less maintenance to have tanks on every other floor
-
Poor pedestrian wind
environment
Profile of residents
The three tower blocks contain 552 residents, 12 are leaseholders and the remainder are
all tenants of Green Horizons. Grampian and Pennine House are both general needs blocks
which contain couples, single people and families. A significant proportion are vulnerable
- people coming out of care, people with mental health needs, homeless, and ex-offenders.
Mendip House caters for over 55s, providing sheltered accommodation for elderly and
vulnerable residents in need of support. The refurbishment has not led to any significant
change in the profile of residents or the use of the blocks.
Refurbishment
process and management
As client Green Horizons took the view that it was important to play a hands on role in
relations with contractors, managing the overall project to make sure that its
requirements were delivered and that disruption to tenants was minimised. Previous
experience had shown the dangers for the client of allowing themselves to become too
remote from the contract. It was decided to put the project under the control of housing
management professionals rather than the development function, to make the most of their
ability to manage the programme from the point of view of its impact on residents.
There is a strong message that how the work is carried out matters almost as much as what
work is actually done. Refurbishment is “personal” – unlike new build you
are likely to be working on somebody’s existing home. In Edmonton most (?) tenants
stayed in their flats during the work period (they were given the choice of staying put,
moving out while the work was being done, or (for some?) moving permanently into different
accommodation). Customer care has therefore been hugely important, no more so than for the
contractor and their workpeople. Lessons were learnt on the first block about the need to
deliver on undertakings, keep to time, and keep to strict working practices in terms of
health and safety and respecting residents’ space (e.g. not tramping in and out of
residents’ entrance). The time allowed to refurbish a flat is 7 weeks.
Some residents had had bad experiences of housing services over many years and so in
common with most tower block refurbishment schemes there was a high level of suspicion and
doubt at the beginning of the process, with residents sceptical that anything would
actually get done. The only way to overcome this is to take on board residents’
priorities and then deliver. Real problems occur for projects when a hold up occurs –
classically a delay in funding being agreed (or, as at Glastonbury Tower, problems with
planning permission). Project managers should be extra cautious about giving undertakings
which are dependent upon factors outside their control.
Contracting issues
Edmonton Partnership Initiatives (EPI) was launched by the London Borough of Enfield. The
competition stipulated that entrants already have a developer on board as a contractor but
this is not necessarily good practice because the contractor then has inside knowledge of
what budgets are being worked with??
As far as possible the client should think ahead at the tendering stage, building in
provision for long term maintenance, and anticipating how maintenance and repairs of plant
will be carried out and paid for. There is a danger of getting tied into an unsuitable
maintenance contract.
Costs and funding
Cost: the blocks cost approximately £4m each to refurbish. In other words the cost per
flat is approximately £30k, which delivers another 30 years use.
The revenue costs of the concierge, primarily staff, run to £300k per year. This cost was
budgeted for in the original business plan and is therefore paid for (…from what,
rent?). But the amount was underestimated which is now presenting problems. Green Horizons
believe their monitoring information shows that a concierge at peak times only would still
meet security needs, but see that this would be going back on their undertaking to
residents. Whatever the outcome, this problem raises important issues for our study.
[Follow up – need to clarify with Phyllida]
Funding sources:
• Social Housing grant
• Rental stream
• English Partnerships funding for new-build
• £2.5m form SRB3, spent on security
• ‘Private for sale’ – private housing built by a developer on land
owned by the housing association. On sale the land value portion of the purchase comes to
the HA.
• Sale of the shopping centre by LB Enfield – £5m capital receipts transferred
to Green Horizons.
• Private borrowing
• £8m of the HAs own reserves.
 Sustainability
issues Sustainability
issues
Social relations
In Grampian and Pennine the ties between residents are not so close as in Mendip House.
Residents are more likely to socialise with their family and friends than with neighbours.
Neighbourliness is stronger in Mendip (see Focus Group below).
Community facilities
There are community rooms on the 24th floor or Mendip House. As well as being a place for
residents to drop in for a chat, this is used as a venue for some of the
‘sheltered’ services in the block such as some health-related consultations
(chiropodist, etc). There are no community rooms in Grampian or Pennine, because it was
believed that there would not be the demand in these ‘general needs’ blocks
where people are more inclined to keep themselves to themselves or socialise outside the
block. There is a question as to whether providing such facilities would itself encourage
people to interact more.
Community initiatives
Green Horizons runs a range of community initiatives, which are the responsibility of a
dedicated member of staff. This includes events, the high point being an annual summer
event which attracts around 500 of the estate’s population of 1300. Support is
provided for residents to attend gardening courses, and Green Horizons runs a ‘best
balcony’ competition. English classes are organised for speakers of other languages.
Low energy lightbulbs are offered to residents on benefits.
However, there are major problems with lack of youth facilities, particularly provision
for the 11-15 age group; and lack of childcare. Children play on the landings which can
create problems.
Resident
participation
Accountability and resident participation is channeled through the Green Horizons
Community Board, which oversees the management of Green Horizons and meets on a monthly
basis.
Lettings policies
Green Horizons have agreed / are agreeing a local lettings plan with the council. The
refurbishment has not entailed any significant change in the make-up of residents or use
of the blocks. Mendip House is a sheltered scheme which is let to over 55 year olds.
Grampian and Pennine have a significant proportion of vulnerable people – people
coming out of care, people with mental health needs, and ex-offenders. A majority of those
nominated for a flat by the local authority are homeless., but support from social
services is thin on the ground. There is a large number of single parents claiming
benefits. However, the problems that would be expected to result from these high levels of
need appear to be kept under control, largely through an intensive housing management
service. It might also be relevant that older people that the ‘general needs’
tenants are not mixed in with older residents who would find it harder to deal with
different lifestyles.
Housing management
Green Horizons’ housing office is close at hand and relatively well-staffed. It is
located within the shopping centre complex, on the doorstep of the tower blocks. It is
also small and much more focused compared to the previous council services, dealing only
with one estate of 1300 people; which makes it easier to provide a responsive,
personalised service. According to staff, residents will drop in if they have a problem
because it is not a gruelling experience and they can expect to be seen quickly. It is not
uncommon for vulnerable people to come in if they need advice on issues not directly
related to housing. Green Horizons provides advice on money management including debt. It
also organises a programme of community initiatives.
The new security provisions have brought benefits for the general condition of the
buildings and their cleanliness, by preventing access by those who would treat the block
with disrespect. Before refurbishment intruders used to be able to walk straight in and
caused major problems in terms of vandalism, graffiti, and needles; e.g. doors hanging off
their hinges. As well as major indirect costs this had direct monetary costs (e.g.
replacing wrecked door closures) which should be taken in to account when considering the
current costs of the concierge. There is now very little vandalism in the communal areas
or lifts, and low level nuisance such as dropped cigarette butts and spitting is also much
less.
Since the concierge system was installed the incidence of destructive behaviour has been
low. This is especially significant given the proportion of vulnerable residents in
Grampian and Pennine. It appears that the blocks are being treated with respect by their
residents, and keeping it that way depends on maintaining security so that intruders
cannot cause damage that would probably result in a downward spiral. The housing manager
explains that it is also critical to act quickly to put right any damage. If people see
that their block is in good condition, and that their fellow residents and landlord are
committed to keeping it that way; this is likely to affect their behaviour and also
encourages people to report any problems.
Caretaking – each block has a residential caretaker.
Green Horizons will split into its constituent housing associations of London and Quadrant
and Metropolitan Housing Trust. Consultation is taking place on how to address residents
concerns including rent issues. Physical maintenance and repair services will still be
handled by an on-site office – local estate management service.
There must be concerns about the long-term commitment to providing such an intensive
housing management service, including 24 hour concierge provision. It seems that the lack
of problems in Grampian and Pennine in particular owes a great deal to these services and
if they are scaled back the social sustainability of the blocks could be put in jeopardy.
 Residents
issues Residents
issues
Even so, many residents in Grampian and Pennine do not want to be in tower block
accommodation would like to be able to transfer, mainly because they are family households
and want to live in a house with more bedrooms. They don’t look on the block as home.
There is also a general perception that tower blocks are not nice places to live.
Turnover
However, turnover is extremely low, so the disruption caused by transience is not a
factor. The reason for this is that there is nowhere else to go in terms of social housing
within the borough. People are only likely to qualify for a transfer on grounds of
overcrowding (i.e. they have too many children for the size of their flat), or medical
needs. A small proportion of the families in the general needs blocks have had the option
of moving out into new, larger properties.
Mendip House also has low levels of transience for different reasons. Although there is an
abundance of sheltered accommodation in the borough but people tend to stay put - because
it is a major upheaval for older people to move, and because most people like living in
the block, even if beforehand they did not like the idea of living in a tower block.
 Fabric & structure Fabric & structure
Building structure & envelope
The building structure is formed of a large panel pre-cast wall and a slab system built on
top of an insitu reinforced concrete construction up to second floor level with piled
foundations. The blocks were constructed using the EDLO (Emonton Direct Labour), which was
a unique system for this area. The ELDO system was developed in conjunction with the
Building Research Establishment. The building layout is symmetrical about the central core
area.
Finishes
Finishes are to standards specified by green horizons.
External: the building has a painted concrete
Common areas: painted with anti graffiti paint
New flooring to communal areas
Flats: residents were given the choice for kitchen color and bathrooms fro a set design
Environmental conditions
Windy microclimate due to the height of the towers causing downdraft to open communal
areas and wind tunneling effect.
Flats’ had poor comfort level before refurbishment: cold in winter for the flats on
the northern side and very hot in summer for flats on the east west and southern side.
Lighting quality
No direct natural lighting for communal landings.
Each block has a stair well and a tank room on opposite elevations of the block, which
have the curtain walling allowing in natural light.
Low e light bulbs are provided with controls in common areas
Thermal comfort
Electric radiators. (economy 7
Levels are fixed, (with bills included in the rent) if more heating is required control
can be adjusted however the tenants will have to pay for the extra consumption.
New aluminum double glazed windows and external balcony doors provided with improved
thermal insulation to reduce heat loss from the flats and reduce draughts
Ventilation
Trickle vents are provided in flats.
Renewed roof fans to extract air from WCs and bathrooms
Automatic vents installed on one side of each building, activated in case of fire.
Disability
Choice
of low-level shower grab bars wheel chair access
Pedestrian wind environment
The tower block was responsible for high wind speeds at the level of the
mall. The Problem was tackled in stages, with roof built over the worst
-affected pedestrian areas, but eventually the whole area, including the
market square had to be roof to make conditions acceptable.
 Services Services
Vertical transportation
2 new lifts in each block. (15pesons car and 10 persons car)
(the already existing lifts were refurbished, cars, and systems)
Lighting systems
Low energy light fittings to all landings + emergency lighting which activates when power
block fails
Heating systems
Heating system only in individual flats; electric Economy 7.
The managers didn’t use gas systems because it requires ventilation and is dangerous
in high rise buildings.
Public heath system
Breaker teak on every other floor for cold water storage, which are served by booster
pumps on the first floor. This has been reduced during refurbishment from a tanks on every
floor, to reduce the risks of legionella and to reduce maintenance costs.
Security
systems
Security in the towers has increased from none to:
A 24-hour concierge system with cameras on every landing and in
each lift. Each resident has a videophone intercom, whereby they can see who is at
particular entrance to the block and is able to let them in. there is also an additional
door before the lifts to prevent any breaches of security.
The security systems implemented in the 3 projects is impressive
in temrs of technology.
The central control room is located in Mendip House (refer to
pictures). It liaises with the secondary control rooms in each of the 2 other blocks.
Accessing the buildings is through the market area, which is a bit
dodgy at night
Fire protection systems
Each block is fully alarmed and interlinked (with fire panels in each concierge area).
Fire boosters and wet riser systems is found in each block wit a diesel pump backup.
Waste disposal systems
Waste disposal within the individual flats is via a garchery system. The garchery system
allows cans, vegetable peelings, food scraps and other small items to be disposed of via
the sink. The garchery is not a macerator but a flushing system that allows the waste to
be taken into the main garchery pits on the first floor, which is emptied on a regular
basis. All other waste is disposed of via black bin bags, which the tenant brings down to
the communal bun room. The communal bins are emptied by either the local council or St
Modwen (shopping center owners).
Renewable energy
nil
Parking
allocation
There is a limited parking allocation with each of the tower blocks.
A land rear of Grampian House and penine House that used to be service yards, was
converted into a small parking area. Resident provision document are given permits to use
the parking area on a first come first served basis.
However the tenant complain about the access to the building from the closest parking lot
is far which is a drawback in case of deliveries and in
case of emergency.
|

