| 
|
|
The
performance of the tower block lifts has a significant
impact on the quality and accessibility of the high-rise
environment.
Existing lifts in tower blocks have often suffered
from inadequate maintenance in the past and unreliable,
cramped lifts with poor lighting can attract anti-social
behaviour and vandalism.
A basic refurbishment of the existing lift cars with
improved controls and lighting, along with a regular
cleaning programme, can significantly enhance the
day-to-day experience for residents traveling through
the tower.
In situations where the existing lifts are too small
to allow adequate access by people with disabilities,
or where there are too few lift cars to provide a
reliable and efficient service, more radical solutions
must be sought. These could include installing larger
modern lifts within the existing lift shaft, enlarging
or creating new lift shafts within the tower, or even
looking at the possibility of installing new lifts
externally.
|
|
|
REFURBISHMENT OPTIONS |
|
Basic |
|
■
Increase
lifts size
■
Make
lifts vandal resistant
■
Make lifts accessible
|
|
Good |
|
■
Add Additional
Lifts |
|
Exemplary |
|
■
Add security measures |
|
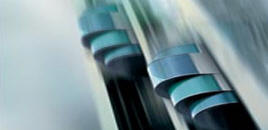
|
 |

|
|
 Increase lifts size
Increase lifts size
In
tower blocks, where lifts are often the only practical means
of getting around, small lift cars can be very inconvenient
for residents and visitors who need mobility assistance
or are trying to move bulky items through the building.
Small lift cars can also make residents feel uncomfortable
and are difficult to light in an attractive manner.
There
are many advantages to installing new lifts that exceed
the current minimum statutory space requirements in towers.
Larger lifts can help accommodate the following:
·
Emergency service access
·
Stretchers
·
Coffins
·
Mobility scooters
·
Residents with bulky furniture
·
Maintenance and access equipment
Maximising
space within existing lift shafts:
The simplest
approach to increasing the size of the lift car is to maximise
the use of the space within the existing lift shaft. Lift
technology has developed significantly over recent years
and replacing the existing lifts with modern space efficient
designs could substantially increase the available space
for the lift car. Modern lifts also require less service
space than older models, potentially liberating service
access cupboards and machine-room areas for other uses.
Providing
a lift car that is 2000mm wide by 1400mm deep would allow
space for a user of any type of wheelchair, along with a
number of other passengers. This would also allow sufficient
space for wheelchair users and people with walking aids
to turn comfortably through 180 degrees. A 1500mm deep lift
will accommodate most kinds of mobility scooter. It is advisable
to consult with emergency and health services over their
likely space requirements, particularly in blocks intended
for older residents.
Other considerations
Enlarging
existing lift shafts
Where
the size of the existing lift shafts is proving restrictive
it may be necessary to assess whether they can be economically
enlarged. Detailed structural advice should be sought, as
the lift shaft structure can often be integral to the tower’s
overall structural stability. Explore combining two lift
shafts into one to create space for a larger access lift,
or extending into adjacent stores and redundant service
risers.
Energy
Efficiency
Choosing
to install an energy
efficient lift can make substantial operating cost savings.
Magnetic drive systems are substantially more efficient
than hydraulic or traction drive units reducing power consumption
by approximately half. They also reduce the peak starting
current by as much as 40% which can lead to savings in the
power supply installation. |
|
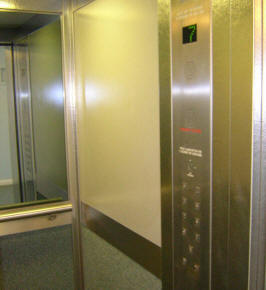 |
|
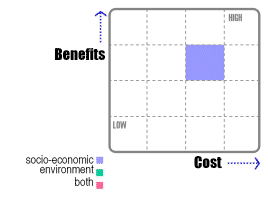 |
|
Benefits
|
-
Improved access for emergency
services and maintenance contractors
-
Greater convenient for
residents moving bulky items
-
Enhanced accessibility
for needing assistance with mobility
|
| Typical Cost |
| □
Cost of lift: £200,000 - £235,000
Increase to
13-person firefighting lift, serving 20 floors; including
removing existing, replacing existing architraves,
scaffolding, etc.
|
| Funding opportunities: |
| □ n/a |
| Also see: |
| □ Lobby & corridors |
| More information: |
| □
www.cibse.org/docs/barney2.doc |
| Suppliers: |
| □
Kone UK
Ltd |
|
To register as a supplier
click here...
|

|
| |
|

Add Additional Lifts
Adding
additional lift cars can reduce waiting times and help provide
a more reliable lift service.
The robustness
and reliability of the lift service can be very important
especially in towers that are largely inhabited by older
residents as the stairs may not present a realistic alternative
for people with mobility problems if the lift service fails.
Particularly in very tall towers, it may be appropriate
to install dedicated lifts that serve the upper section
of the block only. This can reduce journey times for residents
on the upper floors and offer the opportunity to create
separate vertical access zones within the tower.
Where
extensive repairs to the existing lifts are required with
residents in occupation, installing additional new lifts
could help to facilitate phasing and reduce the inconvenience
caused by a temporary reduction in lift capacity.
Adding
Internal Lifts:
It is
important that adequate structural investigations have been
carried out and that a structural engineer is consulted
when considering options for adding new lifts to the block.
Where existing lift shafts have spare capacity it may be
possible to add additional lifts within this zone with relatively
minor changes to the building fabric. If this is not an
option, investigate whether additional lifts could be installed
within existing stairwell voids. Cutting through floor slabs
to create space for a new lift shaft may be difficult with
residents in occupation due to vibration and noise disturbance
but, if the tower is stripped back to the structural frame
and re-planned, then this may become a viable option.
Adding
External Lifts:
Where
the provision of additional lift capacity has been identified
as a priority but there is limited space within the existing
tower then external lifts could be considered. These could
be designed as independent ‘piggy-back’ structures or, if
there is spare structural capacity, hung from the existing
structural frame to eliminate the need for new foundations.
As lift shafts are repetitive modular elements, consider
prefabrication to reduce the installation time on site and
disturbance to residents. Planning permission would be required
for any additional structure and, with careful design, this
could make a positive architectural addition to the tower
exterior. Specifying new lift shafts and cars with glazed
areas would open up views from the lift during the day and
add a dynamic visual element to the tower at night.
Other considerations
Fire
Regulations
It
is important that building control and the local fire officer
are consulted in detail about any new lift proposals that
may affect existing means of escape arrangements or fire
compartmentation within the tower. In some circumstances
it may be necessary to appoint an independent fire consultant
to review the existing fire safety arrangements and assist
in the design of a bespoke solution. |
|
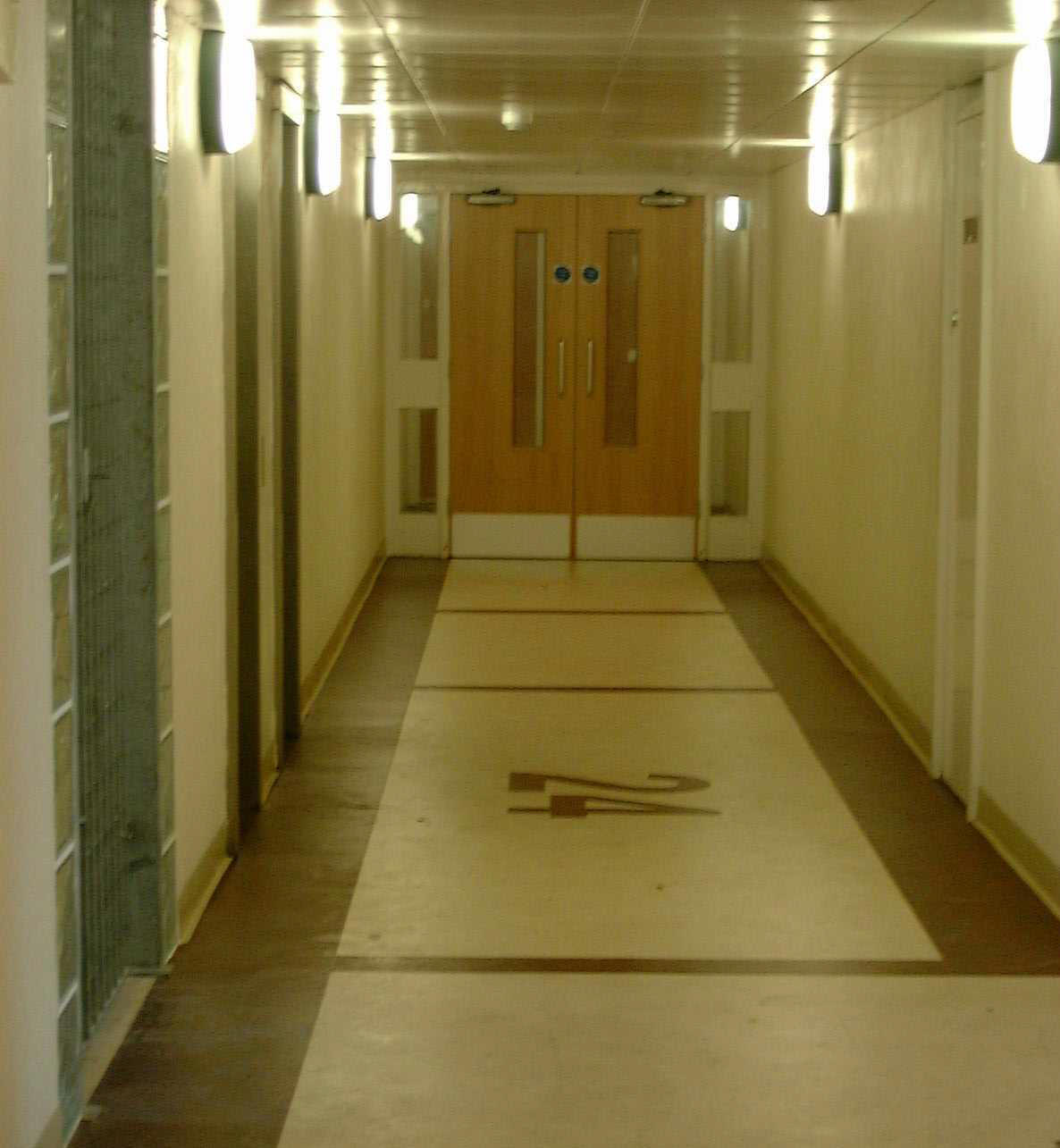 |
|
 |
|
Benefits
|
-
Improved reliability of
lift service
-
Reduced waiting and travel
times improves resident’s of quality of life and can
reduce vandalism
-
New lift installations
could accommodate larger lift cars
-
Enables extensive lift
improvements to be carried out with residents in occupation
|
| Typical Cost |
| □
Cost of external lift: £180,000 - £200,000
New 16 person lift
serving 20 floors; excluding providing new lift shaft
|
| Funding opportunities: |
| □ n/a |
| Also see: |
| □ Lobby & corridors |
| More information: |
| □ □
www.cibse.org/docs/barney2.doc |
| Suppliers: |
| □
Kone UK
Ltd |
|
To register as a supplier
click here...
|
 |
| |
|

Make lifts vandal resistant
Lifts
in tower blocks have been prone to vandalism and anti-social
behaviour. Making lifts vandal resistant can improve reliability
and reduce the costs of repairs and cleaning.
In general
all lift surfaces should be robust and resistant to damage
from cleaning materials and body fluids. There should be
no visible fixings and gaps between moving parts should
be restricted to the minimum to avoid attack. Stainless
steel is often specified in hostile environment, but where
it is used decoratively it is important that it the surface
is finished in a way that reduces reflectivity and achieves
good visual contrast where it is required.
The following
areas of the lift installation should be assessed for vandal
resistance and improved where appropriate:
-
Machine
Room
-
Landing
Doors
-
Lift
Cars
-
Controls
and Indicators
Machine
Room: The
machine-room should ideally be windowless and of sound wall
construction. A self-closing and self-locking flush fitting
security door without rebates can help to avoid unauthorised
people entering the room and damaging the lifting equipment.
Landing
Doors: Lift
landing entrances are prone to vandalism with doors and
door sliding mechanisms particularly susceptible to attack.
Consider minimising the number of door panels and making
sure any vulnerable equipment is inaccessible or visually
concealed.
Lift
Cars: Interior
finishes should be robust and the floor of the car must
be able to resist the seepage of fluids. High levels of
lighting inside the lift car can act as a deterrent to vandalism
and British Standards suggest 200 lux at floor levels and
at the lift controls, however, care must be taken to avoid
glare problems. Provision of a mirror to the rear wall as
required under Part M of the Building Regulations has been
shown to provide a distraction for vandals but may be vulnerable
to damage itself and must be designed to resist breakage.
Fitting a mechanical locking device to the lift car doors
can help to stop people jamming the lifts by attempting
to force the doors open between floors. It is important
that any locking device is designed to fail safe in emergencies
and can be unlocked from the outside by an authorised person.
Controls
and Indicators: Tamper
proof controls should be installed flush with the
wall of the lift car or landing with no visible fixings
and must be flame and water-resistant. A clear visual indicator
showing why the lift is out of order or unavailable at each
landing can help identify when vandalism is occurring and
allow appropriate action to be taken.
Other considerations
Lift
Performance
Reducing
the time people have to spend waiting for, and travelling
in lifts can reduce the opportunity for vandalism to occur.
Lift performance could be improved by fitting faster lifts,
improving lift controls – for example by by-passing floors
when the lift car is at capacity - reducing dwell time by
offering a manual “door close” button and by introducing
measures to dissuade people from obstructing the doors for
excessive periods of time.
Transparent
Lift Doors
It is
often argued that vandalism is more likely to occur in areas
that are out of public view. Installing lifts with fully
or partially transparent vandal resistant glass doors could
help to reduce unobserved areas for anti-social behaviour
and improve security by creating a direct visual connection
between the lift car and the lobby. |
|
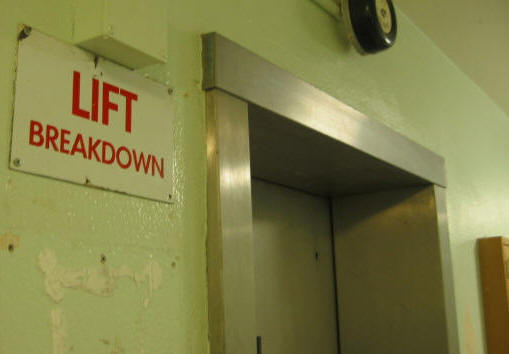 |
|
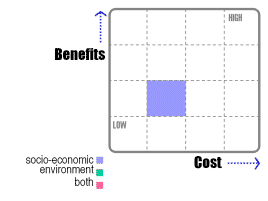 |
|
Benefits
|
|
|
| Typical Cost |
|
□ n/a |
| Funding opportunities: |
| □ n/a |
| Also see: |
| □ Lobby & corridors |
| More information: |
| □
BS 5655-13:1995: Recommendations for Vandal Resistant Lifts. |
| Suppliers: |
| □
Kone UK
Ltd |
|
To register as a supplier
click here...
|

|
|
|
|

Make lifts accessible
As lifts
are central to effective circulation in high-rise housing,
it is essential they achieve a minimum standard of accessibility
for the tower block to become an inclusive environment.
Recognised
basic standards for an accessible lift are set out in British
Standard BS 8300:2001 and Part M of the building regulations.
An Access Audit on the existing lift arrangement is an invaluable
tool to identify the changes required to make it accessible.
In some cases a reasonable standard of access might be achieved
by refurbishing the existing car and controls, in others
it might mean replacing the lift entirely, increasing the
width of structural openings at landings or even the enlarging
the lift shaft.
Access
to the lift: It
is important that an accessible lift is well sign-posted
and easy to locate from the entrance area. The lift landing
doors should contrast visually from the surrounding walls,
there should be a clear zone at lift entrance on each landing
of 1500x1500mm, and the lift and landing doors should provide
a minimum 800mm clear opening.
Lift
controls and indicators: It
should be possible for all users to reach and operate the
lift controls, including wheelchair users and those with
visual impairments. There should be visual and audible location
and arrival indicators in the lift car and on each landing.
Where there are a number of lifts serving a single lobby
the specific arrival location of the lift needs to be identified.
Lift controls need to contrast visually with their background
and door controls must allow adequate time for people to
enter or leave the lift including their assistance dogs.
Lift
Car:
The minimum acceptable internal lift car dimension is 1100x1400mm
but the actual size specified may have to be larger to reflect
the overall lift capacity available and the specific needs
and disabilities of the residents. In lift cars that are
too small to allow a wheelchair user to turn around, a mirror
should be provided on the rear wall to allow the space behind
the wheelchair can be seen. Visually and acoustically reflective
finishes and dark floor colourings should be avoided, as
these can be confusing for people with visual and hearing
impairments. Lighting in the lift car must be even and without
glare. A handrail should also be provided.
Other considerations
Fold
down seat
It may
be appropriate to consider installing a fold down seat within
the lift to allow elderly or ambulant disabled people to
rest while travelling between floors. Any seat would need
to be vandal-resistant and installed in such a way that
it did not compromise the accessibility of the lift.
Emergency
evacuation lifts
Guidance
is given in British Standard BS 5588-8 for the design of
lifts that are to be used to evacuate disabled people in
an emergency. An evacuation lift should be a passenger lift
that is regularly in use with suitable structural, electrical
and fire protection. It must be associated with a refuge
area and be able to be controlled by an authorised person
in the event of an emergency.
|
|
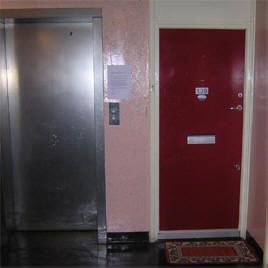 |
|
 |
|
Benefits
|
-
Improved reliability of
lift service
-
Reduced waiting and travel
times improves resident’s of quality of life and can
reduce vandalism
-
New lift installations
could accommodate larger lift cars
-
Enables extensive lift
improvements to be carried out with residents in occupation
|
| Typical Cost |
| □
n/a |
| Funding opportunities: |
| □ n/a |
| Also see: |
| □
Provide vandal resistant doors
□
Concierge scheme
□
CCTV |
| More information: |
| □ Building Regulations Part
M
□ BS
8300:2001 section 8.4 |
| Suppliers: |
| □
Kone UK
Ltd |
|
To register as a supplier
click here...
|
 |
|

Add security measures
Providing
lifts with enhanced security measures, especially where
a concierge service is provided can improve the confidence
of lift users and help to reduce anti-social behaviour.
Panic
button and communication devices
Part
M of the building regulations requires that a lift must
be fitted with an appropriate emergency communication device.
Ideally the lift car should be fitted with a panic button
and a 2-way intercom. This should allow communication with
a permanently manned location, either a
lift rescue service that can provide 24 hours a day, 365
days a year emergency cover or the tower blocks concierge
who can then organise appropriate assistance. When the panic
button is pressed the location of the lift car should be
automatically communicated to whoever is providing emergency
cover in the event that trapped passengers is unable to
communicate. Consider providing panic buttons and a means
of emergency communication within the lobby areas as well
as the lift cars.
Alarms
Fitting
an alarm device in the lift can help attract immediate attention
when problems do occur. A clearly audible alarm sounder
and visual alarm indicator should be fitted on the car and
also at a remote manned location, such as a concierge office.
When the lift is in motion, the alarm should sound whenever
the alarm button is depressed. At landings the alarm should
sound continuously until it is manually reset.
CCTV
Where
a CCTV service is provided in the tower block consider extending
this to the lift cars. Any camera fitting must be vandal
resistant and preferably flush with the lift car wall. Use
signage to make users aware that CCTV is operating. As well
as a being a deterrent to anti-social behaviour, CCTV in
the lift cars could help identify when lift cleaning and
maintenance is needed and when assistance for disabled users
may be required. |
|
 |
|  |
|
Benefits
|
-
Deterrent to crime and
anti-social behaviour
-
A faster and more appropriate
response can be provided when problems occur
-
Provides a sense of confidence
and security for residents
|
| Typical Cost |
| □
n/a |
| Funding opportunities: |
| □ n/a |
| Also see: |
| □
Provide vandal resistant doors
□
Concierge scheme
□
CCTV |
| More information: |
| □ Building Regulations Part
M
□ BS
8300:2001 section 8.4 |
| Suppliers: |
| □
www.euronova.co.uk |
|
To register as a supplier
click here...
|
 |









