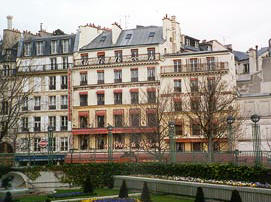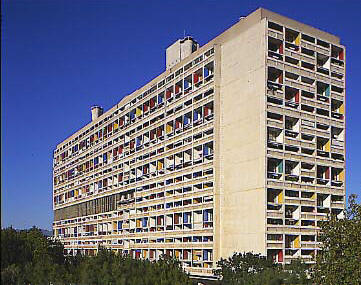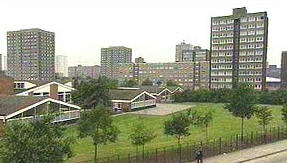|
 The tower block building typology has its roots in the urban commercial
buildings of Chicago of the 19th Century. High-rise construction is
associated with the invention of the lift and the progressive
industrialization of concrete and steel construction techniques. The tower block building typology has its roots in the urban commercial
buildings of Chicago of the 19th Century. High-rise construction is
associated with the invention of the lift and the progressive
industrialization of concrete and steel construction techniques.
The high-rise forms of residential living, tenement buildings and
apartment blocks have their origins in the North American and European
cities of the 19th Century as the industrial revolution led to the
intensification of urbanisation. The transfer of the technology of
industrial buildings and commercial towers to residential construction was
the result of a combination of pressures and contexts, such as land
prices, accommodation shortages, larger scale of redevelopment; and
changes in perception and approach to housing provision.
The residential tower is essentially a post World War II phenomenon in the
UK, with the majority of residential towers being constructed between 1949
and 1972.The clearance of slum areas, the consequence of bomb damage, and
the large numbers returning from war to destroyed or sub-standard
accommodation, all required a restructuring of many urban centres and the
creation of several new towns. The approach to these restructuring
processes was greatly influenced by the ideas, politics and economics of
modernization.
After the Second World War public housing policy was coordinated by
national agencies to be planned, designed and built according to the
latest specs under professional supervision aimed at assuring health,
convenience and architectural quality. Government policy was committed
both to a programme of construction to rapidly meet the housing shortages
(which was essentially met between 1949 and 1960), but also to programmes
of modernisation. The nature of modernisation is still a difficult concept
in today’s political discussions, but at that time values attached to the
old urban forms, terraced houses etc. were considered less acceptable than
more scientific design principles of availability of light, ventilation
and green spaces, and also incorporation of the motor vehicles into town
planning.
The nature of the architectural solutions proposed and constructed in the
post-war period reveals a strong hope and belief in the ability of
architectonic forms and ensembles to provide solutions to complex social
problems. The issues that were considered for modernisation were light and
ventilation, equality of access, standards of spatial provision, community
building and quality of construction. Some of the social housing today,
still struggles to provide a similar standard of accommodation area within
the cost and quality constraints.
In the post war reconstruction process, the tower block was seen as a way
of quickly and cost-effectively constructing large number of dwellings
which gave benefits of availability to light, ventilation, green spaces,
parking, and urban locations. The new houses were supposed to be the
outcome of a thorough analysis of the technical and socio-psychological
situation of that period. The reconstruction aimed at unifying the
physical fabric and meeting the socio-political values of equality,
quality and peace.
From 1919 to 1945 privately built mass housing for renting declined and
was replaced by large-scale municipal housing. After the end of the First
World War, the construction of dwellings through public and non-profit
making agencies, was seen as a necessity by professional and political
groups.
During the post second world war period, a big demand for new dwellings
was foreseen due to an expected demographic growth, increase in housing
needs and the economic situation. It was during this time that tower block
design and construction was conceived as a housing typology. Also, as a
result of post-war policy changes capital investment became available for
large-scale singular projects. These large-scale projects in turn enabled
a mass-production approach to be economically viable, and was also
considered a way to utilise the industrial mobilization of the war in
peacetime activities. There were many other factors driving the choice of
construction techniques towards prefabrication, design and build
procurement and system building away from traditional construction and
procurement methods.
Shortages of skills; changes in the construction industry; and the size of
the immediate housing shortage impacted on the economic climate and the
construction methods employed. System built tower blocks from large
construction companies such as Wates and Bryant became the norm, and
government policy encouraged local authorities to use them to solve
housing shortages. Some major architects and thinkers also participated in
the quest to come up with solutions appropriate to the requirements of the
time.
Le Corbusier

Aside from being an architect, Le Corbusier is probably best remembered as
a city planner. As with architecture, he thought urban design called for a
rebirth. In his book Urbanisme, he writes “By this immense step in
evolution, so brutal and so overwhelming, we burn our bridges and break
with the past.” He suggested replacing the center of Paris with 18
sixty-story tall buildings. He saw the modern city as one without
congestion and confusion. He was partial to high-rise towers sparsely
scattered throughout a park-like landscape. He saw these conceptions as
possible if work was accomplished on a grand scale. During the post war
era house building activity was undertaken on the grand scale that
Corbusier envisioned. He said, ”we must decongest the centres of our
cities by increasing their density. In addition, we must improve
circulation and increase the amount of open spaces. The paradox could be
resolved by building high on small part of the total ground area.” This
city with skyscrapers, vast parks, and wide highways he called La Ville
Radieuse, The Radiant City.
Post war buildings
 After World War II almost 64% of total public housing comprised of
cottages (located in suburban development), around 20% took the form of
flats in 3 to 5 storey high buildings (mainly in inner slums clearance
areas and in outer suburban locations of Scotland). After World War II almost 64% of total public housing comprised of
cottages (located in suburban development), around 20% took the form of
flats in 3 to 5 storey high buildings (mainly in inner slums clearance
areas and in outer suburban locations of Scotland).
Around 20% formed a newly emerging type, flats and maisonettes of 6 or
more stories. With the need to provide large numbers of dwellings at low
cost, tower blocks emerged as a representation of modernisation and in an
attempt to fulfil the twin demands of quantity and quality.
|
|
|

 The tower block building typology has its roots in the urban commercial
buildings of Chicago of the 19th Century. High-rise construction is
associated with the invention of the lift and the progressive
industrialization of concrete and steel construction techniques.
The tower block building typology has its roots in the urban commercial
buildings of Chicago of the 19th Century. High-rise construction is
associated with the invention of the lift and the progressive
industrialization of concrete and steel construction techniques. 
 After World War II almost 64% of total public housing comprised of
cottages (located in suburban development), around 20% took the form of
flats in 3 to 5 storey high buildings (mainly in inner slums clearance
areas and in outer suburban locations of Scotland).
After World War II almost 64% of total public housing comprised of
cottages (located in suburban development), around 20% took the form of
flats in 3 to 5 storey high buildings (mainly in inner slums clearance
areas and in outer suburban locations of Scotland).