|
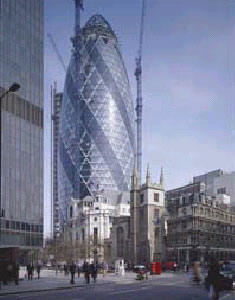
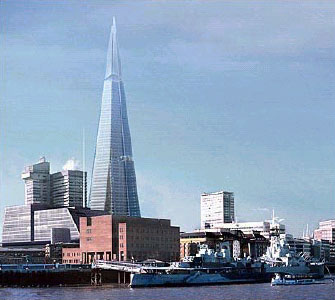
Context in UK
The skyline of London is responding dramatically to a recent wider
acceptance of high rise buildings, and new towers are sprouting up across
the city. In London there is a vociferous commitment from Mayor Ken
Livingston in increasing the density of the capital and building upwards.
The publicity surrounding the “Erotic Gerkin” by Norman Foster - with its
highly visible appearance to all London aspects but West London – means
that there is public interest in high rise design. Other high profile
towers include the elegantly profiled “Shard Tower” by Renzo Piano, which
has now received planning permission and will become London’s tallest
building.
Along with the increased desirability of high rise living there is a new
public awareness of designing buildings to a state of the art
environmental agenda. Although sustainability in housing has been an issue
for many housing providers for many years, projects like BedZed by Bill
Dunster (shortlisted for the Stirling Prize) has meant that an
environmental agenda is reaching wider public attention. Ken Livingston
also is promoting through the press the use of solar power for “LondON”
homes. After including photovoltaic panels on his own home, he is now
trying to change legislation to facilitate their use for all new London
homes.
With the surge in renewed interest in high rise living and in the tower
building type, architects are taking on the task of re-conceptualising and
re-imaging tower design.
Included in this section are some current UK based projects that are
promoting an innovative approach to high rise design. Although the
emphasis is on new build projects there is also much to be learned from
the debate and analysing their polemics, in terms of refurbishment
schemes.
Innovation in Environmental Strategies in Tower Design
A number of designers are recognising the importance of applying more
demanding environmental criteria on tall buildings design.
The advantages of a low energy / enhanced environmental performance are:
- Saving the environment and reducing building’s reliance on fossil fuels
- Financial incentives for the building owner / flat owner with reduced
energy bills
- Promotes image of the building – makes it more desirable
- Grants available for energy saving devices
Grant funding
With grant funding being offered for housing projects, there are financial
incentives to invest in energy saving devices. Some grants available for
housing schemes:
1. Energy Savings Trust – offers businesses and consumers a 50% reduction
on the cost of installing PV panels. This grant was used by Ken
Livingstone on his own house.
2. Clear Skies -- Initiative aims to give homeowners and communities a
chance to become more familiar with renewable energy by providing grants
and advice. Homeowners can obtain grants between £500 to £5000, whilst
community organisations can receive up to £100,000 or 50% of project costs
for grants and feasibility studies, whichever is the lower.
Innovations
Ken Yeang’s Bioclimatic Skyscraper
Ken Yeang’s research on the design of towers is key to any debate on the
subject as he sets out a polemic proposing that tower design is
climatically responsive. He advocates that a bioclimatic approach –
principles of designing with climate – be incorporated into tower design.
He has several books published and his architectural practice T.R.Hamzah
and Yeang International is designing tower projects, particularly in
southeast Asia. Ken Yeang has been involved in a new build tower in a
current redevelopment for Elephant and Castle.
In his book “The Skyscraper Bioclimatically Considered” Ken sets out a
polemic that intentionally diverges from skyscraper designer Louis
Sullivan’s essay with the similar title “The Skyscraper Aesthetically
Considered”.
This book is intended as a design primer where he proclaims that the
Bioclimatic Skyscraper is a new genre of the tall building type. Eclectic
and inclusive, the book enthusiastically covers a wide range of topics
with discussions, solutions and images. His approach is radical in the
sense that he has taken a known methodology – bioclimatic design - and has
creatively applied this to the tower block in a manner that has not been
undertaken.
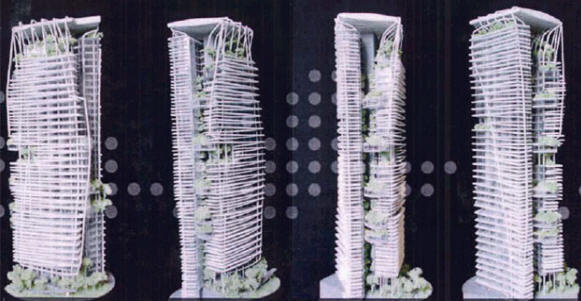
At the outset Ken Yeang identifies the positive benefits of a bioclimatic
approach and a radical rethink in use of finite resources: reduced impact
of the building on the environment; reduced financial costs and energy
expenditure; healthier and more comfortable internal environment. He takes
basic considerations of the tower design and re-assesses them with this
new criteria. He questions some of the assumptions made in the design of
conventional towers and re-thinks these in an innovative way, always
minimising the building’s dependence on finite energy resources.
Some of the issues he covers which are common to any tower design are:
- plot ratio and orientation on the site
- floor plate design including vertical circulation and core design
- natural ventilation / sunlight to core
- building envelop
- fresh air design
- interstitial spaces like skycourts, atria, wind – scoops
- internal partitioning and services location
- vertical landscaping
Much of the focus of Ken Yeang’s research is on the design of new build
tall skyscrapers located in warm tropical climates as found in Southeast
Asia, whose extreme climate has incurred a heavy reliance on air
conditioning. With overheating becoming an increasingly important issue in
the UK, passive cooling is key for northern climates too. Devices like
wind scoops, sun shades, air infiltration shields, planted cooling walls,
responsive cladding, are all components that can be used in conjunction
with UK towers to provide improved comfort and save on energy use.
T.R.Hamzah and Yeang’s Tower at Elephant and Castle South London
Ken Yeang has been designing a tower as part of the major regeneration of
the Elephant and Castle area in South London. His proposal is for a single
tower of Residential use above a dense retail and commercial area. The
project is currently on hold.
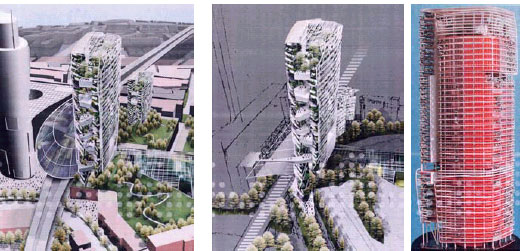
Bill Dunster’s Flower Tower
Bill Dunster is a pioneering British architect whose admirable aim is to
create carbon neutral cities through the design of energy efficient
buildings at the same time as making a low impact lifestyle more
attractive and convenient. He uses the word ZED in every project he is
involved in. This is an acronym for ‘Zero Energy Development’. His most
celebrated work to date is the BedZed project, which narrowly missed out
on 2003’s Stirling Prize.
BedZed is a mixed development urban village for the Peabody Trust. Located
on a brownfield wasteland site in the London Borough of Sutton, the
development provides 82 dwellings in a mixture of flats, maisonettes and
town houses, combined with workspace/office and community accommodation
including a health centre, nursery, organic café/shop and sports club
house.
The scheme incorporates numerous energy-saving strategies. The combination
of super-insulated units, a wind driven ventilation system, incorporating
heat recovery, photovoltaic panels, and passive solar gain stored within
each unit thermally massive floors and walls, considerably reduces both
electricity and heating requirements. Requirements are further reduced by
the scheme’s 135kW wood-fuelled combined heat and power plant.
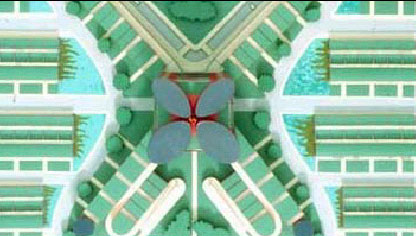
Working alongside developer, Bioregional, Dunster also attempted, where
possible, to establish the specification of locally produced materials and
components, along with the sourcing of local labour, thus stimulating the
local economy, maximising urban / rural links and minimising pollution
from transportation.
Although the project is low – medium rise in nature, the sustainable
concepts that inform the scheme can also be used in high rise
developments. Indeed, this is now an area that Dunster is actively working
in. This can be seen in his latest speculative work known as the Flower
Tower or SkyZED.
Dunster states ‘We were worried… about the possible overall negative
environmental impact of conventional residential tower blocks, so we
decided to work on a concept mixed-use tower community that actually
generated its own energy’.
The Flower Tower incorporates most of the BedZed green strategies,
combining residential, work and leisure environments to minimise travel
and therefore transportation energy. Broadly speaking the first six floors
at the base of the tower house workspace and community facilities,
including schools, nursery facilities and a car-pool, while the
residential units occupy the floors above. Park and sports facilities are
placed in the ‘shade zone’ of the tower. Views, daylight and privacy are
optimised by a four-petal shaped floor plate.
Dunster has conceived the tower as working like a ‘living machine’. He
claims that the scheme will reclaim all grey and black water for the
entire urban block while the permeable nature of the building will
minimise downdraughts, while effectively utilising wind to generate green
electricity. The combination of wind devices and photovoltaic components
mounted in the cladding and at roof level will allegedly meet the scheme’s
annual electric demand. Heat would be generated by either woodchip boilers
(for smaller schemes) or through the incorporation of a biomass fuelled
c.h.p. plant in larger tower developments.
Dunster states that the petal shape magnifies ambient windspeed by up to 4
times, meaning that vertical axis drag type wind turbines are a viable
proposition. The turbines envisaged for the flower tower projects are like
those designed for oil-rigs – they have self-lubricating bearings, rotate
almost silently and operate on a 5 yr maintenance cycle.
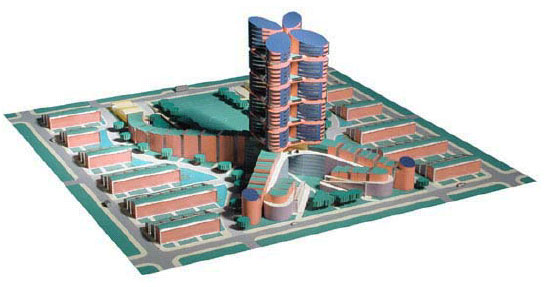
In terms of construction, Dunster envisages that the tower is mainly built
from reclaimed low-cost materials, such as slip formed ggbs concrete and
reclaimed timber stressed skin panels. The project would also use some
new, renewable, materials such as ply (presumably en ‘eco-ply’ like that
used at BedZed) and composite timber products such as glulam structures.
In terms of the tower’s shell, windows would be triple glazed and walls
would contain up to 300mm of insulation. This means that thermal
protection is maximised against both heat gain in the summer and heat loss
in the winter, and high levels of acoustic isolation could be expected.
In terms of residential mix, Dunster envisages a mixed community of two
bed, one bed and three bed maisonettes, which would enable a range of age
groups and, presumably, tenure arrangements.
Like Yeang’s towers, Dunster enlivens these residential areas with the
incorporation of communal sky gardens, thus enabling possibility for
high-level breakout space and social interaction. These are included at
every fourth floor and link all four accommodation wings.
Dunster’s ideas are, at present, for new-build projects but they have
relevance to the refurbishment of tower blocks, especially with regard to
the incorporation of CHP, PV and wind technology. The use of reclaimed
and/or low-embodied materials is also pertinent. This project for
live-work communities has made a green lifestyle more attractive and has
generated a positive image for sustainability in housing.
Innovation in Promotion of High Rise Living
Tackling issues as diverse as image of high rise living and apartment
tenure, designers, developers and housing associations are working to
transform the poor image that towers have suffered from. This innovation
is coming in both refurbishment and in new design. Refurbishment has
focused on making existing blocks work well in terms of basic services as
well as sustainability (see ‘current trends’ section). The best
refurbished blocks are now proving very popular, especially as homes for
older people.
The new-build proposals are of a different order. They are eye-catching
and headline-grabbing and offer a very 21st century approach to urban
living.
Barfield Marks’ SkyTower
Famed for their ‘London Eye’ project, architects Barfield Marks are behind
a new residential proposal, ‘Skyhouse’. This is a conceptual vision for a
new-build 30-50 storey super tower block. As their website states,
“Skyhouse is not another form of tower block. Skyhouse is a 21st century
building concept based on the principles of high quality design and
construction, clever use of space, and a major emphasis on ensuring the
building and environment is one where people want (as opposed to have) to
live. Integrating in a tall building a wide range of housing types and
sizes with shops, health clubs and gardens, Skyhouse uses green technology
– renewable energy sources such as wind and solar, recycling systems, high
insulation and low heat demand to reduce costs and conserve the
environment – to provide homes for the future; the future way to live.”
The sky-house scheme in effect challenges the numerous private sector
property developers who are reluctant to mix social housing, key worker
housing and privately owned property. As Julia Barfield comments “We need
to break down social divisions in this country. We need to create a more
cohesive society where different tenures are indistinguishable. We do not
want to repeat the mistakes of the Docklands where luxury private flats
stand next to council housing, but they may as well be miles apart.”
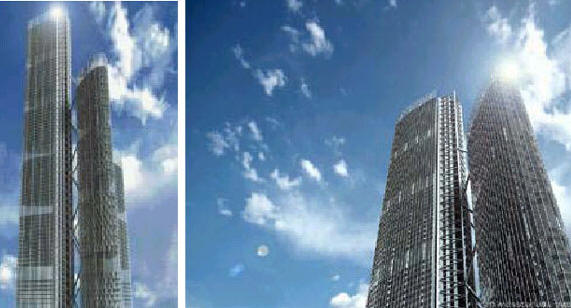
To this end, Barfield Marks have consulted Hyde Housing, who have
undertaken successful schemes where privately rented flats mixed alongside
social housing. Indeed, in a recent tower block scheme, Hyde rented out
flats at the top of the tower at market rents, which provided extra
capital to fund a concierge and refurbishment for the rest of the
building.
In addition, and like Dunster’s Flower Tower, the project would
incorporate a range of renewable energy mechanisms, such as wind turbines
and PV cells, which would provide energy to communal areas such as the
heating of a swimming pool.
Both socially and environmentally, the project incorporates a vision which
could be translated into the refurbishment of tower blocks.
Innovation in Building High Rise Towers
Although the technology to build upwards was developed early in the 20th
century, there have been more recent developments in construction and
detailing of towers. Modular off-site construction of building components
for towers was used extensively in the construction of UK towers in the
1960’s. Their subsequent defects, often due to hasty construction and poor
installation, meant that “prefab” or modular off site construction was
dropped from use. However in the last decade there has been a renewed use
of this construction type as its benefits have been recognised: speed of
construction, greater quality control in factory conditions and less
material wastage. Peabody Trust is a housing association that has
commissioned a number of projects adopting this type of construction.
There have been developments, too, in cladding technology and the ability
to modulate the interior environment through the building’s skin.
Offsite Prefabrication of Modular Units and Components
Offsite manufacture of residential units
Cartwright Pickard, a London based practice, have been causing a stir with
a series of innovative housing projects. Perhaps their best known project
to date is Murray Grove, London N1. Designed for the Peabody Trust, the
scheme is a city centre block containing 30 one and two bedroom units for
renting which targets young, single people on a modest income, who don’t
qualify for social housing.
Highly innovative construction techniques. Each flat is built up out of
two or three factory-finished steel framed modular units, delivered to
site complete with fittings, plumbing, wiring and carpets, and constructed
on site in just 10 days.
Thermal and sound insulation, fittings and finishes are all to a very high
standard, and the project has been specified to a ‘lifetime homes’
standard.
Pre-fabricated units could offer benefits to the refurbishment of tower
blocks. Blocks could be reduced to their shells and then units inserted as
required. This is positive as it enables the buildings to be flexible
enough to adapt to future uses.
Offsite Manufacture of Modular Components
There are a number of “prefabricated” building systems being adopted in
current projects. One system is in concrete, another system is in timber,
which has a far improved environmental performance than concrete. The
system consists of cassettes of wall, floor and roof panels which are
assembled on site – this has been used on many residential projects by
practices, like Architype (who partnered the development of the system)
and Sergison Bates. Architype now have a new build medium rise “tower” of
6 stories of student housing in timber panel under construction.
Innovations in Façade Technology
Double-skin façades
 As indicated by the term “double-skin” such a façade is intended to mean a
system in which two "skins" - two layers of glass - are separated by a
significant amount of air space, that is to say, a second glass façade is
placed in front of the first. These two sheets of glass act as an
insulation between the outside and inside enabling the air to circulate
between the cavity of the two facades skin providing good air circulation,
thermal and accoustic performance, etc. The type of double-skin façade
then determines the type of air circulation. Of course, the most
interesting systems are those designed in such a way that in addition to
permitting natural air circulation, they also use solar energy, converting
it into electrical energy. As indicated by the term “double-skin” such a façade is intended to mean a
system in which two "skins" - two layers of glass - are separated by a
significant amount of air space, that is to say, a second glass façade is
placed in front of the first. These two sheets of glass act as an
insulation between the outside and inside enabling the air to circulate
between the cavity of the two facades skin providing good air circulation,
thermal and accoustic performance, etc. The type of double-skin façade
then determines the type of air circulation. Of course, the most
interesting systems are those designed in such a way that in addition to
permitting natural air circulation, they also use solar energy, converting
it into electrical energy.
Self-cleaning technology
Several approaches have been made in recent years to fight dirt build-up
on roofs, facades and windows. Self-cleaning coatings are improving
constantly. Window manufacturers can be very demanding when it comes to
the quality of the coatings. Not only maintenance of the facades must be
minimized by the self-cleaning function, but durability for the lifetime
of the facade, optical quality and scratch resistance are equally
important. Currently, there exist two main categories of self-clean
coatings: hydrophobic and hydrophilic.
Hydrophobic: Hydrophobic coatings repel water and dirt and prevent water
drops from drying on the glass pane and leaving ugly stains. The biggest
problem of this type of coating is that most hydrophobic coatings do not
exhibit enough hydrophobicity (contact angle with water > 1500) for the
self-cleaning effect to work. These coatings are often termed easy-clean.
Hydrophilic: It literally means 'attracting w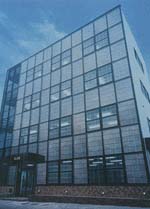 ater', and is the opposite of
'hydrophobic' (water-repellent). That makes water droplets spread out,
across the surface of the glass. Basically, it means water spreads evenly
over the surface of the glass to form a thin film that washes away and
dries off quickly without leaving unsightly 'drying spots'. Hydrophilic –
water attracting - coatings can be photocatalytically active and break-up
organic dirt, which can be washed away by the water-sheeting effect on
hydrophilic surfaces. Hydrophilic coatings are mechanically much more
stable. They face challenges by metal ions from rainwater poisoning their photocatalytic activity over time and some also exhibit a certain
colour
tint. ater', and is the opposite of
'hydrophobic' (water-repellent). That makes water droplets spread out,
across the surface of the glass. Basically, it means water spreads evenly
over the surface of the glass to form a thin film that washes away and
dries off quickly without leaving unsightly 'drying spots'. Hydrophilic –
water attracting - coatings can be photocatalytically active and break-up
organic dirt, which can be washed away by the water-sheeting effect on
hydrophilic surfaces. Hydrophilic coatings are mechanically much more
stable. They face challenges by metal ions from rainwater poisoning their photocatalytic activity over time and some also exhibit a certain
colour
tint.
Photovoltaic glass
Photovoltaic glass is a special glass with integrated solar cells, to
convert solar energy into electricity. This means that the power for an
entire building can be produced within the roof and façade areas.
The solar cells are embedded between two glass panes and a special resin
is filled between the panes, securely wrapping the solar cells on all
sides. Each individual cell has two electrical connections, which are
linked to other cells in the module, to form a system which generates a
direct electrical current.
Current Trends in Refurbishment
Towards Sustainable Communities
A central issue that is now at the heart of the regeneration debate is the
Government’s
‘Communities Plan’, launched in on February 2003 and defined in the
document “Sustainable Communities: Building for the future”.
The Communities Plan
This Plan sets out a programme of action “for delivering sustainable
communities in both urban and rural areas”. It has three key themes, all
of which are very relevant to the sustainable tower blocks debate: one is
to increase the supply of housing in the South East, the second is to
tackle low demand in specific parts of the country, and the third concerns
the quality of public spaces.
It seeks to deliver not just “a significant increase in resources” but
also “major reforms of housing and planning” and “a new approach to how we
build and what we build”. The total budget fro the programme is c. £22
billion over three years: key elements include;
• £2.8 billion to bring council homes up to a decent standard.
• Investing £5 billion over the next three years to regenerate deprived
areas.
• An extra £201 million to improve parks and public spaces.
• Investing £350 million to speed up and modernise the planning system.
• £610 million for the growth areas.
• £500 million to tackle low demand and abandonment issues.
The Plan has received some criticism for failing to address sustainable
development issues, despite it’s title, but it has created a new focus on
the phrase ‘Sustainable Communities’ which provides a framework within
which sustainability practitioners can work with regeneration issues. The
focus on public spaces is also welcome: too often the spaces around tower
blocks are depressing and featureless if not seriously degraded.
Housing Bill / Housing Green Paper
For social housing, the key elements of the Housing Green Paper were as
follows:
• Continuing the transfer of stock from local authorities to housing
associations.
• A stronger strategic role for local authorities in long-term planning to
meet housing need.
• Reform of lettings policies to give more weight to tenants preferences
about where they live.
• Giving higher priority to homeless people the allocation of social
housing.
• Options for new flexibility to allow social landlords to make better use
of their stock in areas of low demand – for instance to meet the housing
needs of students or key workers.
• More emphasis on mixed tenure to help create sustainable communities.
Addressing the housing shortage
This is the most controversial aspect of the plan, due to its call for
major new development in the South East, primarily in the "growth areas"
(Thames Gateway, London-Stansted-Cambridge corridor, Ashford, and Milton
Keynes-South Midlands). Concern over building on green field and green
belt sites has led to opposition and has also focused attention on
building high-density settlements, as far as possible within existing
urban areas. Indeed some of the leading proponents of the plan have been
vocal in attacking ‘suburban sprawl”. The ODPM have stated that
developments not meeting density standards in the South East will be
called in. This of course focuses attention on high-rise dwellings and
makes the current work very relevant.
Addressing low demand
Around one million homes in parts of the North and Midlands are suffering
from low demand and abandonment. The Communities Plan has set up nine
‘pathfinder’ schemes in the areas worst affected with a view to tackling
the problems. Quite how this will be done remains unclear. Some experts
and politicians call for wholesale demolition to substantially reduce
housing stock but others talk of radical refurbishment and better
communications and links to areas nearby where there are employment
opportunities.
Inevitably unpopular housing in these areas will be high on any demolition
list and it is likely that some tower blocks will be on that list. While
there have been calls from those working on sustainable towers to halt
unnecessary demolition in favour of refurbishment it is unlikely that a
case would be made for towers on urban fringes in these pathfinder areas.
It is however worth noting that some of the pathfinder areas such as parts
of Birmingham and Manchester are relatively near economically successful
areas and the potential to turn these around may be much higher than those
in towns in areas such as north-east Lancashire. If money is available for
effective refurbishment then the blocks could certainly play a part in
regeneration.
Refurbishment examples
Most refurbishment is being run by local authorities and regeneration
partnerships, and as such is limited by available funds. Several
architects have expressed frustration at being unable to find the
resources to incorporate leading-edge sustainable development ideas such
as water harvesting and photo-voltaics, but the focus on what works for
residents is doing a lot to make blocks more acceptable and even
desirable. A few high-profile projects have led the way, among them the
increased public interest in Goldfinger’s Trellick Tower beside the
Westway, while the INTEGER Consortium are currently working ona very
detailed refurbishment to highest feasible standards of the Glastonbury
Tower in Pimlico.
The examples below are not detailed case studies, nor are they costed.
They are here to illustrate the range of approaches to refurbishment that
are currently going on in the UK and abroad.
Holly Street, Dalston, London
Catalyst: This was a regeneration initiative in the area which required
community involvement and consultation with tenants. Issue-based
sub-groups (including older residents’ concerns) formed out of which grew
a community trust – the Queensbridge Trust. Part of this process was
consultation and decisions about housing. Originally residents wanted all
towers demolished but it emerged that the older tenants liked tower block
living as they considered it safe and spacious. One tower block needed to
be kept to meet housing density requirements.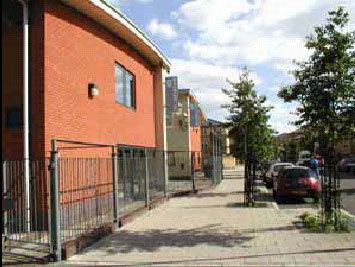
Focus: Residents were very involved in design issues and insisted on a 24
hour concierge. Office spaces and new shops at sub mezzanine level were
proposed which would pay for the overheads of security and maintenance.
However the project was costed at £10m for 119 units which was expensive.
Queensbridge Trust was the spur for lots of initiatives: strong focus on
training and community businesses – cleaning, minor repairs, landscaping,
concierge. They started winning contracts for these works from the
landlord. A ‘Job Link’ by local people for local people was established. A
Sports and Community Centre with IT suite and a community café was built
into the project. To combat problems of safety, a central square was
designed with secure play areas. A Residents room was also proposed in the
tower for informal socialising.
Five towers, Camden, London
Focus: A regeneration package has been proposed for 5 towers in Camden.
This is one of 8 DETR pilots using PFI for social housing. A Private
sector company was awarded ‘Facilities Management Contracts’ where the
deal is that they undertake big capital improvement projects early on and
then get to sell services to residents for the following years. They would
be penalised if their performance was judged below par by the tenants.
This big project has descended on the residents who are now getting up to
speed with the regeneration process. There are two residents from each
block who are on a residents’ steering committee. Previously tenants’
activity was minor and was limited to repair issues within each block. The
Tenants’ committee has decided it wants to broaden out the agenda to take
in training, employment, mothers and toddlers, etc. They are now about 6
months into the process and there 18 months of consultation to follow.
Appletree Court, Salford
Catalyst: A tenants association was formed in 1988 at Appletree Court in
Salford with an aim to reduce the social tensions prevalent in the estate.
Over the years this forum for social interaction also gave residents a
forum to talk about concerns, notably repairs, maintenance and management;
and they began to take more of a concerted interest in these matters and
also approached the local authority with their issues. In 1993 they formed
a tenant management company. They decided to do this on the basis that
“we’d be able to sort it out ourselves instead of having to wait for the
council” (i.e. repairs). In 1996, the newly formed management company
spearheaded by the tenants teamed up with Tony Milroy of the Arid Lands
Initiative and begun to transform the grounds.
Focus: The tenant management company took responsibility for maintenance,
repairs, lettings and ground maintenance. An Urban Oasis began to emerge
involving successive projects on the grounds. The starting point was the
erection of a fence to provide security and eventually led to the building
of a café and a vandal-proof conservatory.
.
The refurbishment of 7 tower blocks in Sheffield,
The impact of the refurbishment project of 7 tower blocks in Sheffield was
a small reduction in the energy consumption, a larger reduction in
emission of greenhouse gases, a big improvement in residents’ warmth and
comfort and an associated improvement in residents perceived health
status. There was a significant negative impact on resident's financial
status due to the large rent increase used to pay for the improvements.
Some of the issues that the study undertaken by Sheffield Hallam
University included financing, resident’s relations with their landlord,
and lessons learnt.
“Involve residents from the beginning of the design and development
process. Organise a professional design team. Go for the option of full
improvement rather than second best. Concentrate resources initially on a
few tower blocks rather than spread them thinly over many. Give others a
definite timetable for when their turn will come. Specify that the
principal building contractor appoints a liaison officer to work with
tenants representatives for the duration of the contract.” (Case Study
prepared by Geoff Green, Sheffield Hallam University as part of the WHO
(EURO) Healthy Cities Project.)
Reference: http://www3.iclei.org/egpis/egpc-059.html
Woolton, Liverpool, Guinness Trust
The Woolton Project was initiated by the Liverpool Housing Action Trust to
redevelop its existing high-rise tower blocks in the Woolton area of
Liverpool. This project reports strong performance in terms of residents’
choice and involvement, and in design standards. The estate is home to a
stable population of tenants, the majority of whom are over 60, with a
strong neighbourhood identity.
The first phase of the project included the demolition of Linksview Tower
and redevelopment of the site. An extra care scheme was built to act as
the community hub, delivering services to its residents and the tenants of
the wider community. Also at Linksview is a modern, fully equipped
community centre, which is run by a committee of tenant representatives. Work commenced on the first block, Lymecroft in February, 2003. When this
is completed the pre-allocated tenants and leaseholders will then move
back to their fully modernised and refurbished flats. A percentage of
these flats will be fully adapted to disabled standards, with a further
percentage developed to Lifetime Homes standards.
All flats will meet Secure by Design standards and, where practicable will
also meet the Housing Corporations Scheme Design Standards. Continuing
with Phase Two the Trust will undertake the refurbishment of a further
three of the remaining high-rise blocks, the final block at Valeview will
be demolished and the land offered for sale by Liverpool HAT.
Decision making at Woolton has been borne out of a very comprehensive
consultation exercise. A new forum was convened, The Design Advisory
Group, met fortnightly with the Trust and the Architect (Webb Seeger
Moorhouse), to discuss in depth various design options and formulate the
tenant choice programme for the whole of the estate. The tenants and
residents have also been involved in the selection and commissioning of an
Art Project. The contract for Phase Two is being undertaken by Brammall Construction
Limited via a Partnering Arrangement, utilising a PPC2000 Partnering
Contract to encourage innovation. The total refurbishment programme is set
for completion by the end of 2006.
Sandwell Metropolitan Borough Council Tower Block refurbishment
The refurbishments feature a number of measures in line with environmental
sustainability, including installation of photovoltaics.
Tenants were allowed to select from a list of kitchen and bathrooms
designs and were also to benefit from new floor coverings. To reduce noise
transfer a sound insulation system was installed to the whole floor area
to alleviate impact noise. Security has also been considered with new
front doors to the flats and an entry phone system to the main entrance
door with a camera linked to the tenant’s television sets. Fire safety has
been improved with a remote monitored fire detection system in addition to
smoke detectors in each flat. As part of the SUREURO project SMBC and BRE
are planning to monitor energy usage, indoor environmental quality,
household waste and water use in the flats.
In addition to the refurbishment of the two tower blocks most of the
original housing stock is being demolished to make way for new housing.
Part of the redevelopment is to include a group of ‘intelligent and green’
houses, as part of the Integer Project.
International projects
Residential Complex, Toronto, Ontario
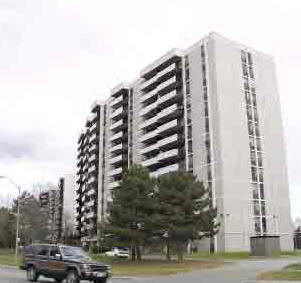
The owner of a two-tower, 30+ year old residential apartment complex in
Toronto, confronted with rising electricity and heating costs and high
maintenance expenses for the existing boiler system, decided to install a
co-generation system. This system would reduce electricity costs by
generating electricity on-site and applying the accompanying heat to space
heating and potable hot water heating. The owner aimed to reduce
electrical operating costs, and protect himself against anticipated
increases in electricity prices. He also wanted a system that would
provide a simple payback of less than four years, as well as equipment
with a long working life and reasonable maintenance costs. A co-generation
system would address these expectations.
A co-generation system is an electrical-mechanical system that
simultaneously produces both electricity and heat. It uses the heat that
is normally rejected by an electrical utility both at the plant and in the
transmission system. Electrical utilities discard 70 per cent of the
fossil fuel energy they consume, compared to 10-30 per cent for a
co-generation system. This offers significantly improved energy efficiency
compared to conventional building energy systems that use electricity
supplied by a utility, generated by combustion of fossil fuels.
Jack Satter House, Boston U.S.A.
Jack Satter House is a seniors complex, housing more than 500 residents in
266 units. The 1979 building is located on the ocean front at Revere Beach
near Boston,
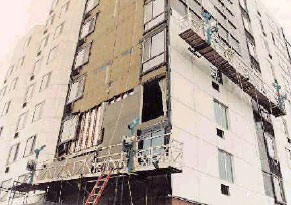 Massachusetts. In 1994, after fifteen years of occupancy, the
outside cladding had seriously deteriorated and required total
replacement. The premature deterioration was a result of deficiencies in
the original design combined with ocean front environmental exposure. Massachusetts. In 1994, after fifteen years of occupancy, the
outside cladding had seriously deteriorated and required total
replacement. The premature deterioration was a result of deficiencies in
the original design combined with ocean front environmental exposure.
The retrofit was to proceed under several conditions:
• The undamaged interior gypsum board finish was to be kept intact
• There was to be minimal displacement or disturbance of the residents
• The new cladding system was to remain virtually maintenance free for 25
years with a minimum life span of 40 years
• All components were to be well suited for an ocean front environment
• Existing asbestos panels were to be removed and safely disposed of
Sheathing on the exterior face of the steel studs as well as the
insulation between the studs was removed. Corroded studs were reinforced
and/or removed as required and new sheathing on the exterior face of the
steel studs was installed. A peel and stick asphalt membrane was then
introduced to form a new air/vapour barrier. Galvanized subgirts were
installed by fastening them through the membrane and sheathing to the
supporting steel with stainless screws. Three inches (76.2 mm) of extruded
polystyrene insulation was added to achieve R15 (RSI 2.64).Where required,
new aluminium windows and a cladding/window interface were installed.The
final step was to introduce an innovative rain screen: a pressure
equalized cladding of aluminium plates was added as the visible exterior
element.
Gårdsten Estate, Göteborg, Sweden
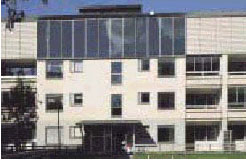
The Gårdsten is a large Swedish housing estate built in the 1970s. The
estate consists of three five-to-six storey southfacing apartments, and
seven three-storey apartments, six facing east/west and one facing south.
As the physical condition and social environment of the buildings had
deteriorated considerably over the years, a comprehensive refurbishment is
underway for 255 of the 1000 apartments in the estate. (A less
comprehensive renovation is planned for the remaining apartments.) The
European Union (EU) is subsidizing the installation of solar energy
technology, including the replacement of one conventional roof with
integral solar collectors, under the THERMIE program.
The Gårdsten retrofit focuses principally on addressing problems that have
resulted from poor maintenance work over the years; and on the
incorporation of innovative energy technology. Following extensive
examination of renovation and energy retrofit options in 1997-1998, energy
measures were selected based on their potential for both energy and cost
savings. Construction began in 1999; the first block was commissioned in
early 2000, and the whole project is scheduled for completion in 2001. The
comprehensive retrofit is intended to help reduce the large vacancy rate
and to improve the social environment in the housing estate.
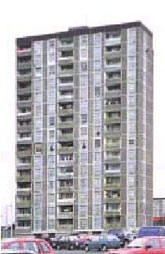
The Ballymun housing estate Dublin
The Ballymun housing estate was built during the mid-1960s and is located
in Dublin. The project encompasses 2,820 dwellings in 7 fifteen storey, 14
eight storey and 10 four storey buildings. Dublin Corporation is the owner
of the estate, while Ballymun Regeneration Ltd. (BRL) is managing the
refurbishment process.
The aim of the project is to revitalize a run-down housing estate,
implement low energy measures to provide affordable warmth for the
occupants and provide employment opportunities for the residents.
The district heating system will be replaced by condensing gas boilers,
which will also heat the domestic hot water (DHW). Heat will now be
controlled in individual homes by thermostatic radiator control valves
with a room thermostat and programmer. The addition of trickle ventilators
will aid natural ventilation. 10 timber-frame dwellings will be
super-insulated and triple-glazed. 70 of the dwellings will be equipped
with passive ventilation and a further 70 with gas fires will be fitted in
30 dwellings. Active solar water heating will be introduced in 10
dwellings. Electric heat-pump heating will be installed in 10 dwellings.
All dwellings will be equipped with condensing gas boilers. 10 units will have dual flush toilets. Small-scale demonstration and monitoring will
ensure the successful integration of innovative technology.
San Cristóbal de los Ángeles
San Cristóbal de los Ángeles is a dense, run-down urban area of Southern
Madrid.
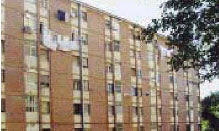 The project consists of the environmental refurbishment of 72 apartments
located in two social housing blocks built between 1951 and 1960. Block
212, containing 48 apartments, is oriented East-West while Block 5110,
containing 24 apartments, runs on a North-South axis , so a variety of
solutions are expected from the international design competition. All the
apartments have individual owners and the project is managed by Empresa
Municipal de la Vivienda (EMV), through its Office of Innovative
Residential Schemes. The project consists of the environmental refurbishment of 72 apartments
located in two social housing blocks built between 1951 and 1960. Block
212, containing 48 apartments, is oriented East-West while Block 5110,
containing 24 apartments, runs on a North-South axis , so a variety of
solutions are expected from the international design competition. All the
apartments have individual owners and the project is managed by Empresa
Municipal de la Vivienda (EMV), through its Office of Innovative
Residential Schemes.
Passive solar measures include the addition of glazed balconies and
thermal mass. The thermal Energy savings of between 40 and properties of
the facades will be improved by the installation of low emissivity (low-E)
glazing in good-quality frames, high quality insulation and an exterior
ventilated skin. High quality insulation and a ventilated cavity will be
built into the roof, while an integrated flat plate solar collector
(around 3 m 2 /apartment) will provide domestic hot water (DHW). A
collective condensing gas boiler will replace individual butane-fuelled
stoves, and radiators will be installed in the apartments. The existing
individual butane/propane fuelled heaters for DHW will be replaced with
solar collectors and a collective heater back-up system derived from
natural gas sources. Energy efficient luminaires and low water consumption
fittings will be installed.
|
introduction
|
state of the art |
sustainability |
|
|
|








 As indicated by the term “double-skin” such a façade is intended to mean a
system in which two "skins" - two layers of glass - are separated by a
significant amount of air space, that is to say, a second glass façade is
placed in front of the first. These two sheets of glass act as an
insulation between the outside and inside enabling the air to circulate
between the cavity of the two facades skin providing good air circulation,
thermal and accoustic performance, etc. The type of double-skin façade
then determines the type of air circulation. Of course, the most
interesting systems are those designed in such a way that in addition to
permitting natural air circulation, they also use solar energy, converting
it into electrical energy.
As indicated by the term “double-skin” such a façade is intended to mean a
system in which two "skins" - two layers of glass - are separated by a
significant amount of air space, that is to say, a second glass façade is
placed in front of the first. These two sheets of glass act as an
insulation between the outside and inside enabling the air to circulate
between the cavity of the two facades skin providing good air circulation,
thermal and accoustic performance, etc. The type of double-skin façade
then determines the type of air circulation. Of course, the most
interesting systems are those designed in such a way that in addition to
permitting natural air circulation, they also use solar energy, converting
it into electrical energy.  ater', and is the opposite of
'hydrophobic' (water-repellent). That makes water droplets spread out,
across the surface of the glass. Basically, it means water spreads evenly
over the surface of the glass to form a thin film that washes away and
dries off quickly without leaving unsightly 'drying spots'. Hydrophilic –
water attracting - coatings can be photocatalytically active and break-up
organic dirt, which can be washed away by the water-sheeting effect on
hydrophilic surfaces. Hydrophilic coatings are mechanically much more
stable. They face challenges by metal ions from rainwater poisoning their photocatalytic activity over time and some also exhibit a certain
colour
tint.
ater', and is the opposite of
'hydrophobic' (water-repellent). That makes water droplets spread out,
across the surface of the glass. Basically, it means water spreads evenly
over the surface of the glass to form a thin film that washes away and
dries off quickly without leaving unsightly 'drying spots'. Hydrophilic –
water attracting - coatings can be photocatalytically active and break-up
organic dirt, which can be washed away by the water-sheeting effect on
hydrophilic surfaces. Hydrophilic coatings are mechanically much more
stable. They face challenges by metal ions from rainwater poisoning their photocatalytic activity over time and some also exhibit a certain
colour
tint.




 The project consists of the environmental refurbishment of 72 apartments
located in two social housing blocks built between 1951 and 1960. Block
212, containing 48 apartments, is oriented East-West while Block 5110,
containing 24 apartments, runs on a North-South axis , so a variety of
solutions are expected from the international design competition. All the
apartments have individual owners and the project is managed by Empresa
Municipal de la Vivienda (EMV), through its Office of Innovative
Residential Schemes.
The project consists of the environmental refurbishment of 72 apartments
located in two social housing blocks built between 1951 and 1960. Block
212, containing 48 apartments, is oriented East-West while Block 5110,
containing 24 apartments, runs on a North-South axis , so a variety of
solutions are expected from the international design competition. All the
apartments have individual owners and the project is managed by Empresa
Municipal de la Vivienda (EMV), through its Office of Innovative
Residential Schemes.